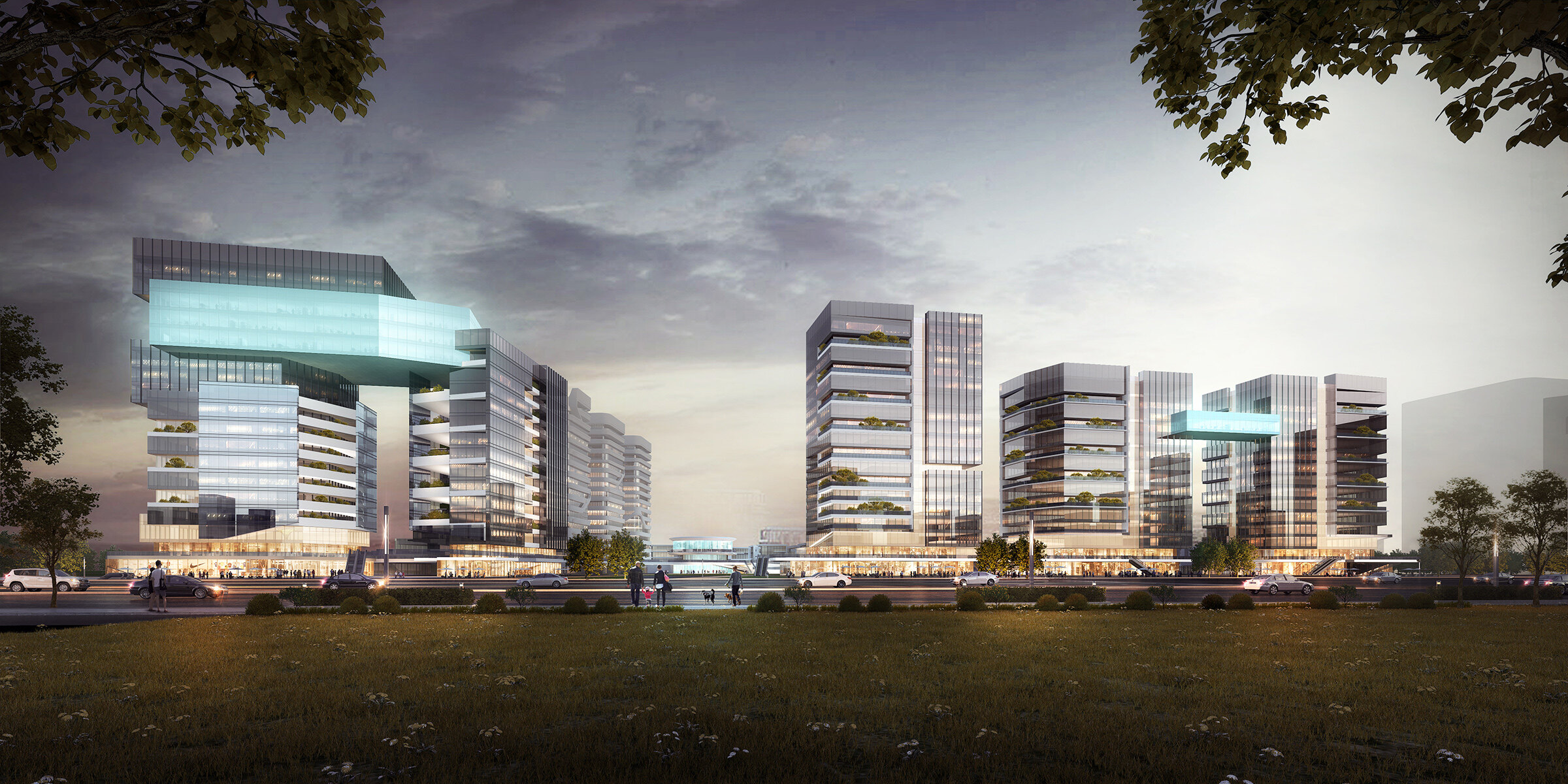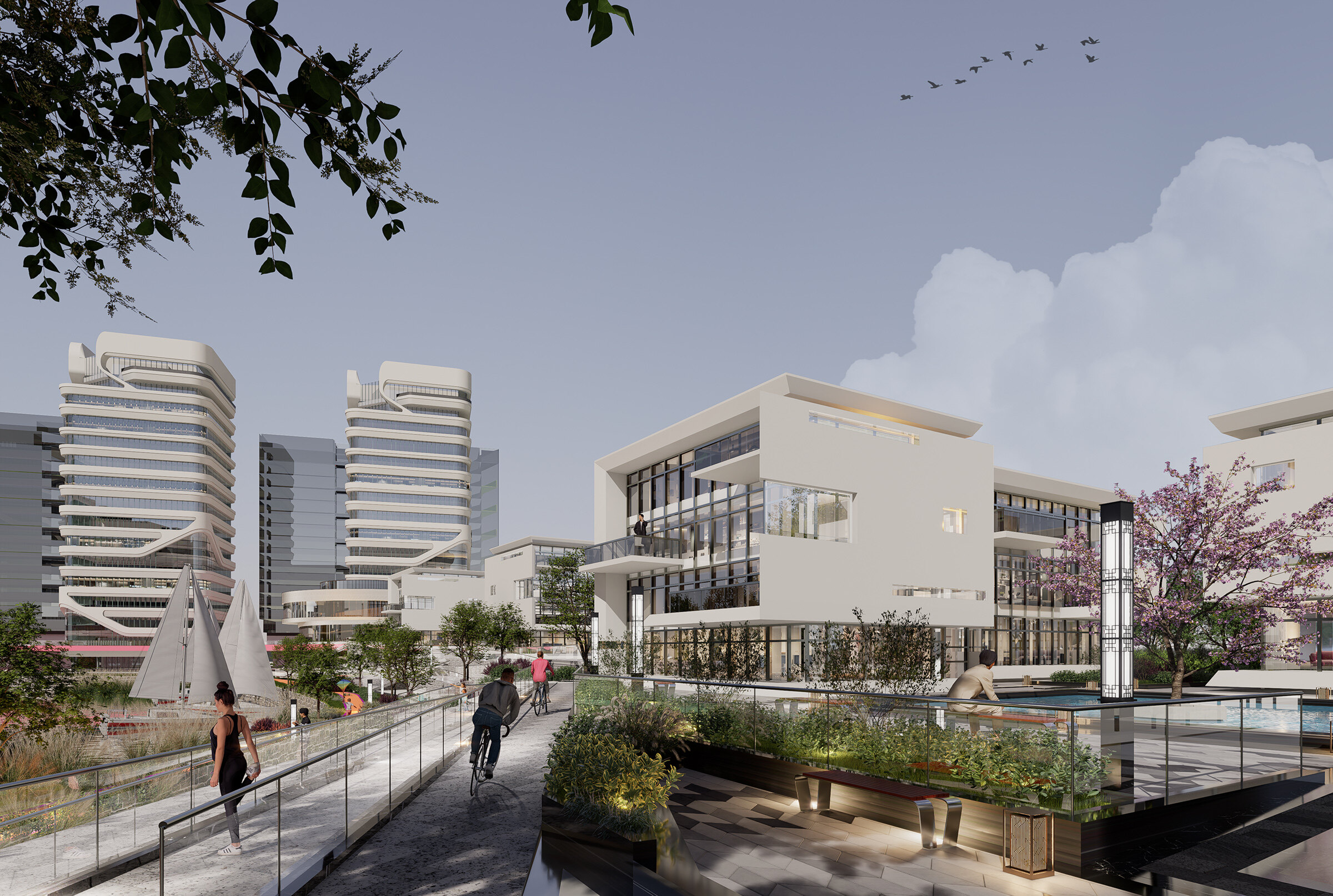整体规划方案以“海王河畔揽群山,生态绿谷隐于城”的“群山揽绿谷”理念,为迎合周边肌理与最大化丰富城市展示面,沿西侧嘉松中路和北侧规划路布置高层,于景观资源丰富的内侧布置低密的低层建筑。方案采用外高内低的布局方式,与南侧规划建筑形成连续且有变化的天际线。沿城市快速路形成连续的高层界面,有效凸显园区形象面;内部形成低密的独栋建筑,迎合“群山绿谷”的设计理念。同时,为使景观资源得到最大化利用,方案采用外高内低的围合方式,使内部的低区独栋办公最大化地享有河流景观,北侧和西侧高层办公、租赁住宅同时也能享受较好的景观。
In order to cater to the surrounding texture and maximize the urban display surface, based on the concept of “Green Valley of the Mountains”of “the mountains are surrounded by the river with Haiwang, the ecological green valley is hidden in the city”, the overall planning scheme arranges high-rise buildings along Jiasong Middle Road on the west side and the planning road on the north side, and low-density low-rise buildings on the inner side where landscape resources are abundant. The scheme adopts the layout of high outside and low inside, forming a continuous and changing skyline with the planned buildings on the south side. The continuous high-rise interface along the urban expressway effectively highlights the image of the park, while the low-density single buildings inside cater to the design concept of “Green Valley of the Mountains”. At the same time, in order to maximize the use of landscape resources, the scheme adopts a high exterior and low interior enclosure to maximize the river view for the low-rise offices in the interior, while the high-rise offices and rental residences on the north and west sides can also enjoy a better view.







