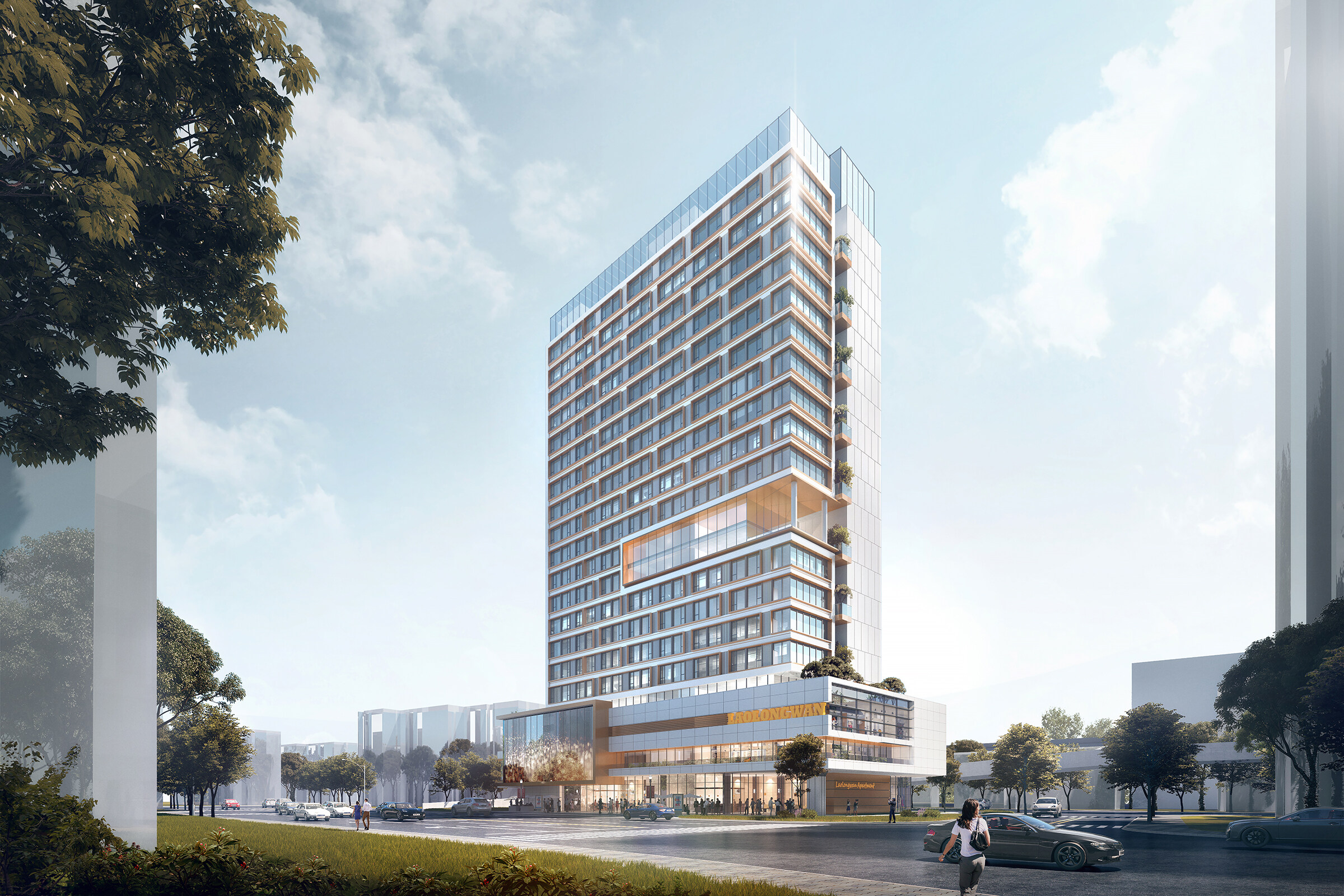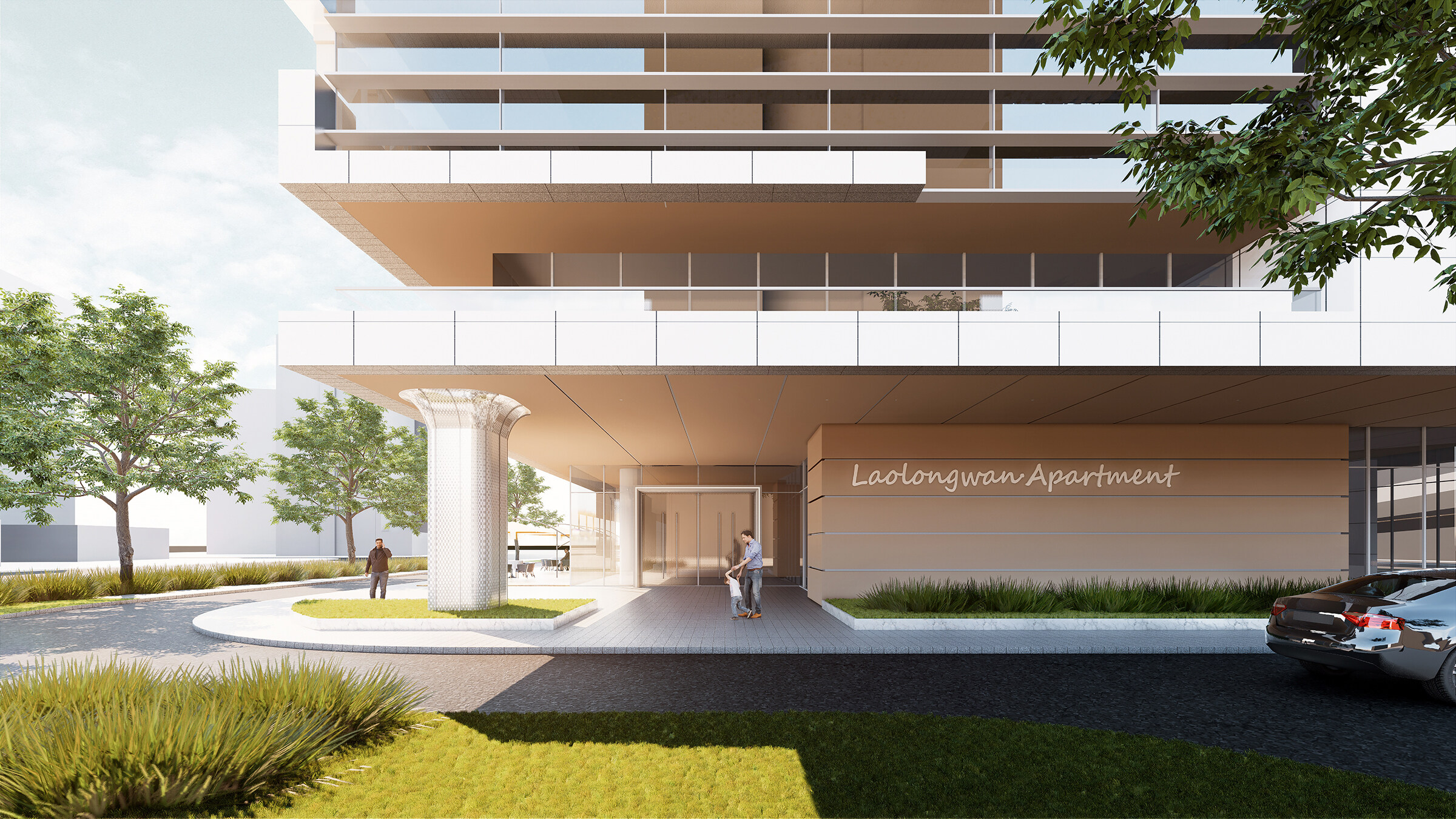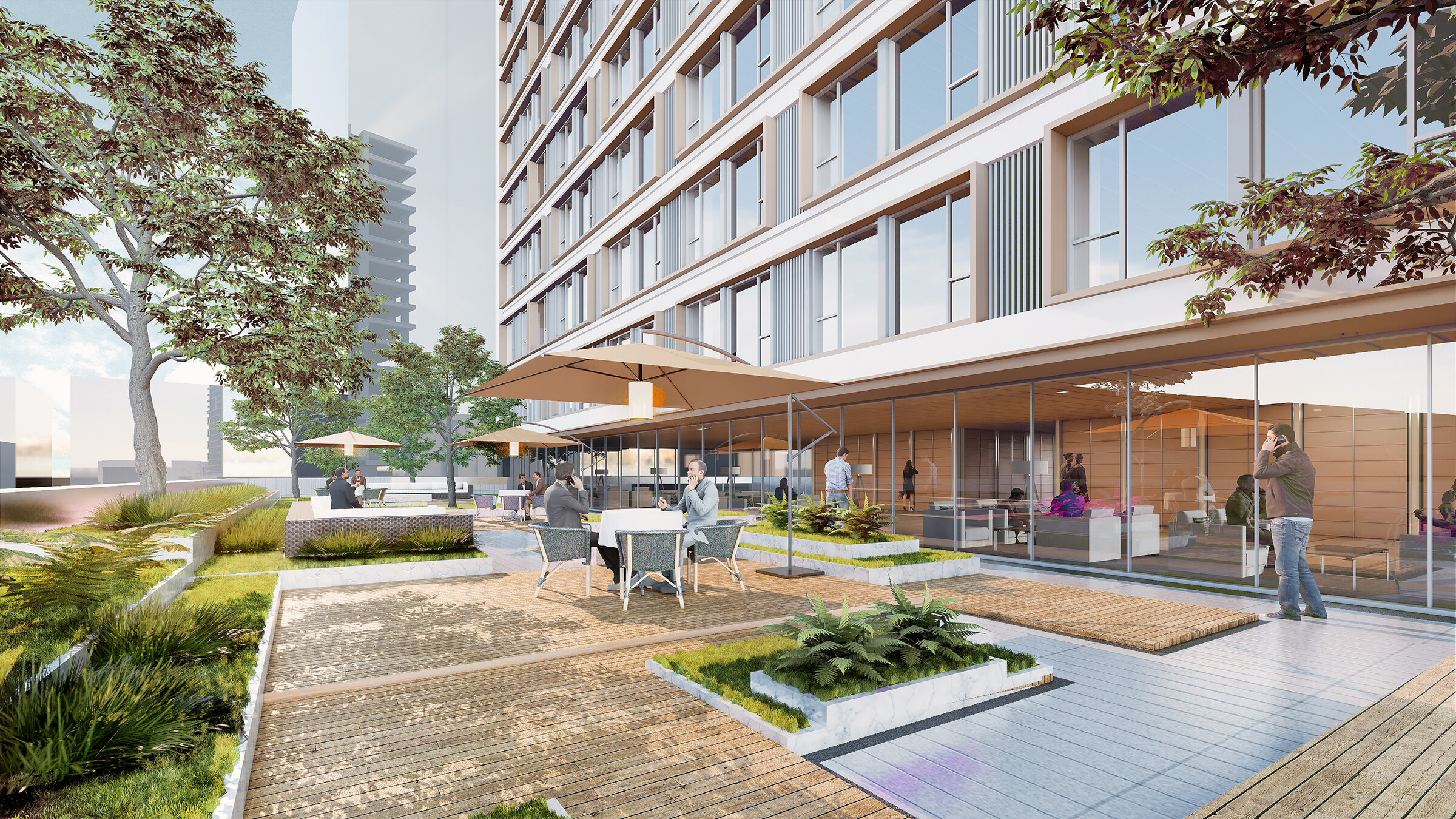延续现有城市肌理,丰富区域内天际线,以北侧为生活商务城市带,南侧为生态退台式建筑空间,打造宁波高铁商务区独具一格的生态宜居建筑。南侧建筑裙房形体退台式处理,塑造重点城市展示界面,塔楼形体切分与周边现有建筑形成呼应,强调城市风貌一体化。
Continuing the existing urban texture and enriching the skyline in the area, the north side is a living and business urban zone, and the south side is an ecological retreat building space to create a unique ecological and livable building in Ningbo high-speed railway business district. The south side of the building podium form is receding to shape the key urban display interface, and the tower form is cut to echo the existing buildings around, emphasizing the integration of urban landscape.





