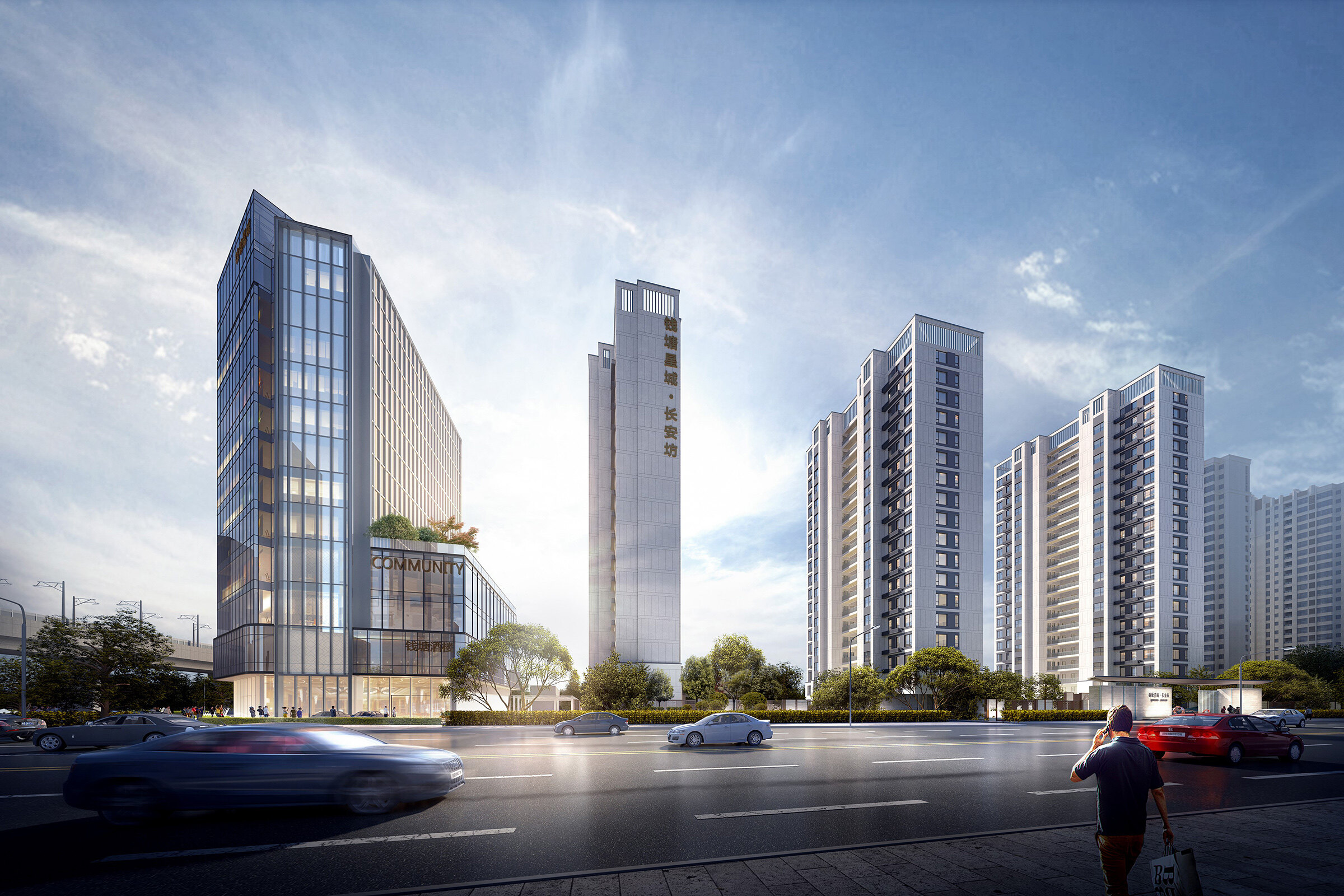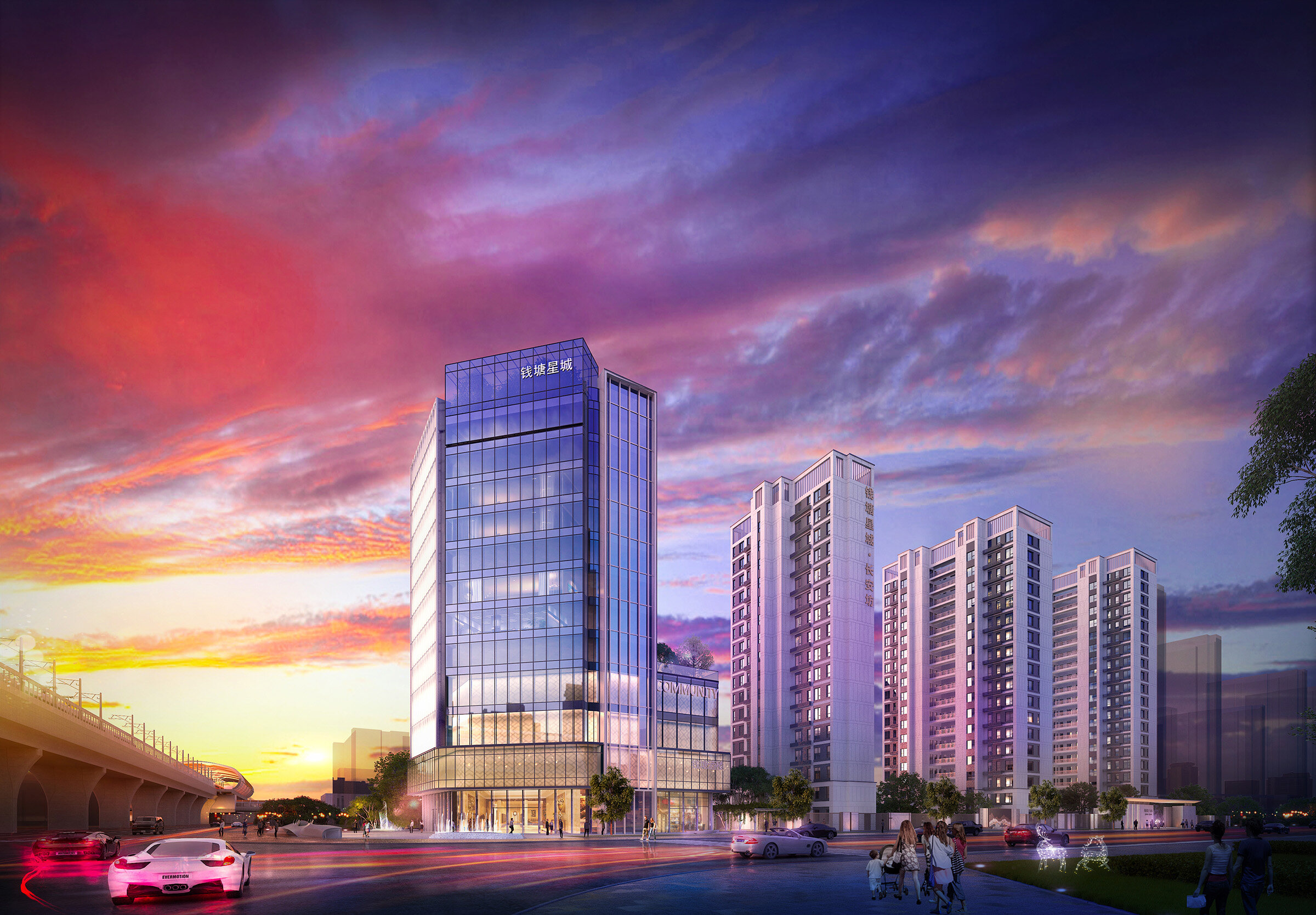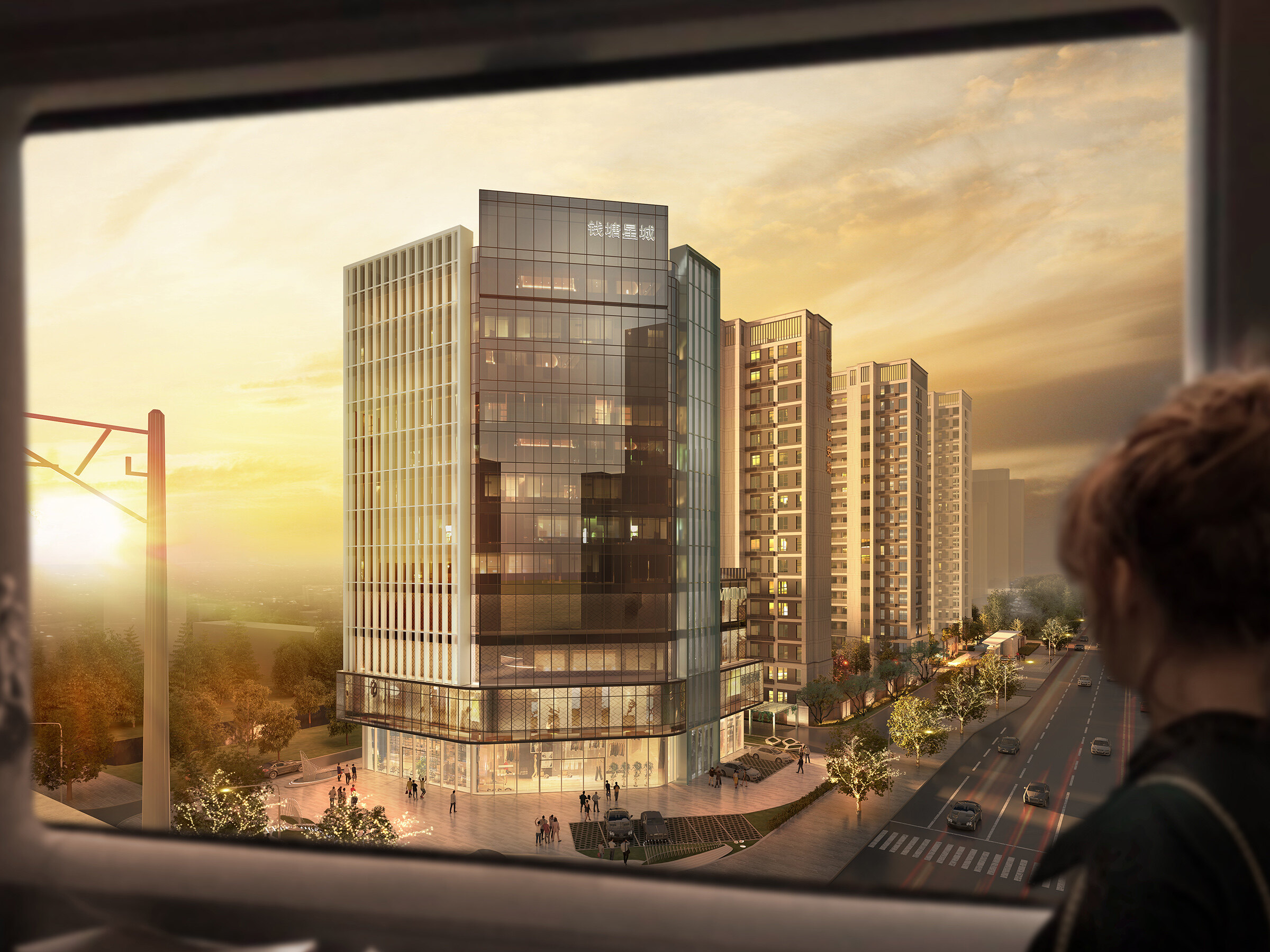项目依托“城铁枢纽+商务广场+滨水绿脉”的优势,以4号楼为场地记忆点,从可识别性、可达性、可参与性、开放共享、绿植生活的设计原则出发,紧抓住区营造力,争区域标杆的机遇,打造公园社区 plus+,让城市、社区与公园共融,多维度打造长安镇领航社区。
Relying on the advantages of “urban railway hub + business square + waterfront green vein”, the project takes Building 4 as the site memory point, and starts from the design principles of recognizability, accessibility, participation, openness and sharing, and green life, and seizes the opportunity of creating power in the district and striving for regional benchmarking to create a park community plus+, so that the city, the community and the park can coexist and create a pilot community in Changan Town in multiple dimensions.






