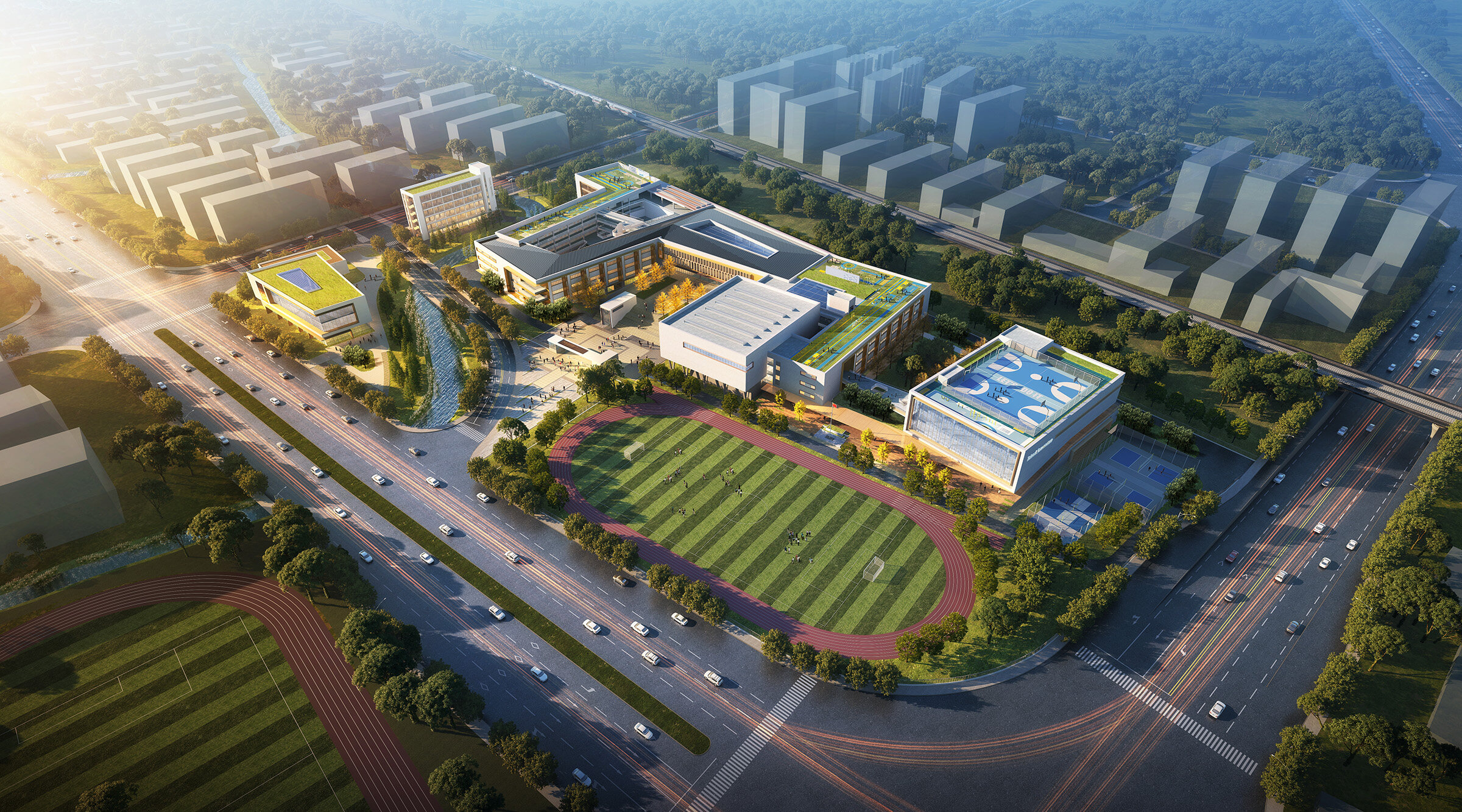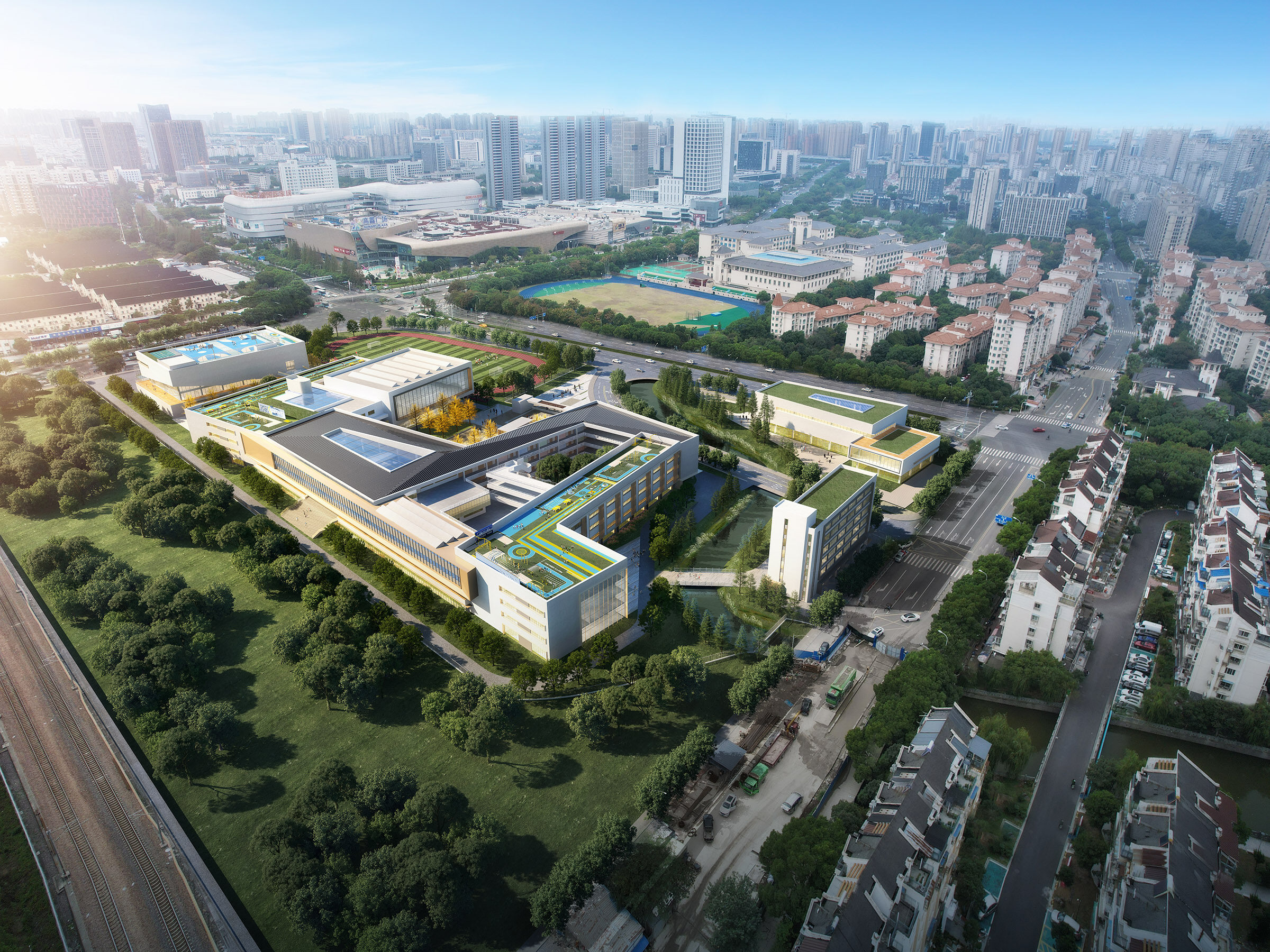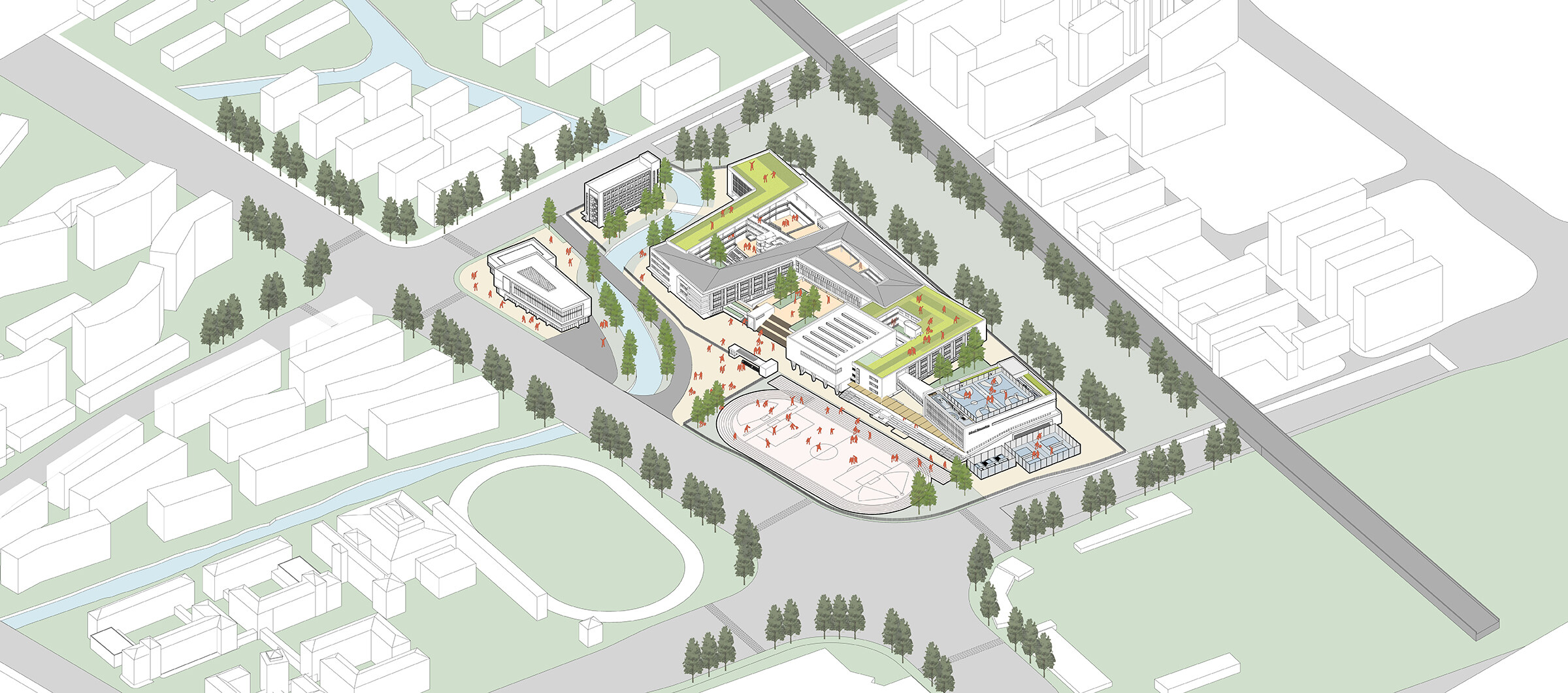考虑到九年制学生个体年龄阶段差异较大,设计将中学和小学划分为两个独立的组团,便于分开管理。图书馆、体育馆、合班教室等公共教学空间则布置在首层,为学生创造了多元且便捷的学习活动场所。校园由一条贯穿全园的“活力创想轴”穿成一个完整的载体。同时在不同的标高位置设置多尺度的空中平台,依靠多个中庭形成高效共享、互联互通的垂直交通动线,最终交织成独特的校园漫游体系。通过一部分的屋面设置集中活动平台,结合大空间的采光面设置下沉庭院,利用通透的连廊容纳不同主题的文化长廊,以上三种空间相互渗透,强化了整个校园空间的立体化效果,丰富了学生活动空间的层次。结合下沉庭院,将厨房、库房、设备间等噪音敏感度低的辅助用房调整至地下一层,通过景观植被营造通风采光的地下空间,增加老师学生日常活动的舒适性。设计将运动功能植入屋顶空间,通过一条趣味性跑道将教学楼屋面进行串联。屋面景观引入丰富的种植系统,打造可作为学生劳动实践的天空农场。孩子们在屋面除既可以尽情奔跑,也可以体验种植劳作的快乐。
In consideration of the large differences in the age stages of individual nine-year students, the design divides the secondary and elementary school into two separate clusters for easy separation and management. The library, gymnasium, co-curricular classrooms, and other public teaching spaces are located on the first floor, creating a diverse and convenient learning space for students. The campus is organized as a complete vehicle by a “vibrant creative axis” that runs through the whole campus. At the same time, multi-scale aerial platforms are set up at different elevations, relying on multiple atriums to form a highly efficient and interconnected vertical traffic flow, which eventually interweaves into a unique campus roaming system. Through a part of the roof, a centralized activity platform is set up, combined with the light surface of the large space, a sunken courtyard is set up, and a permeable corridor is used to accommodate cultural promenades of different themes. The above three spaces interpenetrate each other, strengthening the three-dimensional effect of the whole campus space and enriching the levels of student activity space. In combination with the sunken courtyard, the auxiliary rooms with low noise sensitivity such as kitchen, storage room and equipment room are adjusted to the first floor, and the ventilation and light underground space is created through landscape vegetation to increase the comfort of teachers and students’ daily activities. The design implants the sports function into the roof space and connects the roof of the teaching building through a fun track. The roof landscape introduces a rich planting system to create a sky farm where students can practice their work. Children can run around and experience the joy of planting in the roof.








