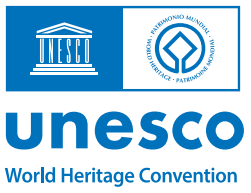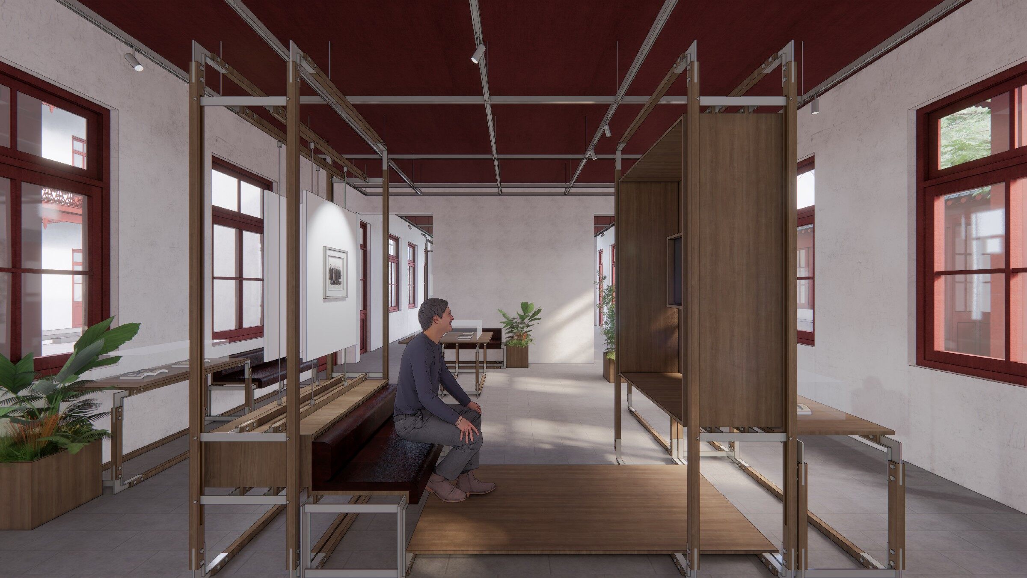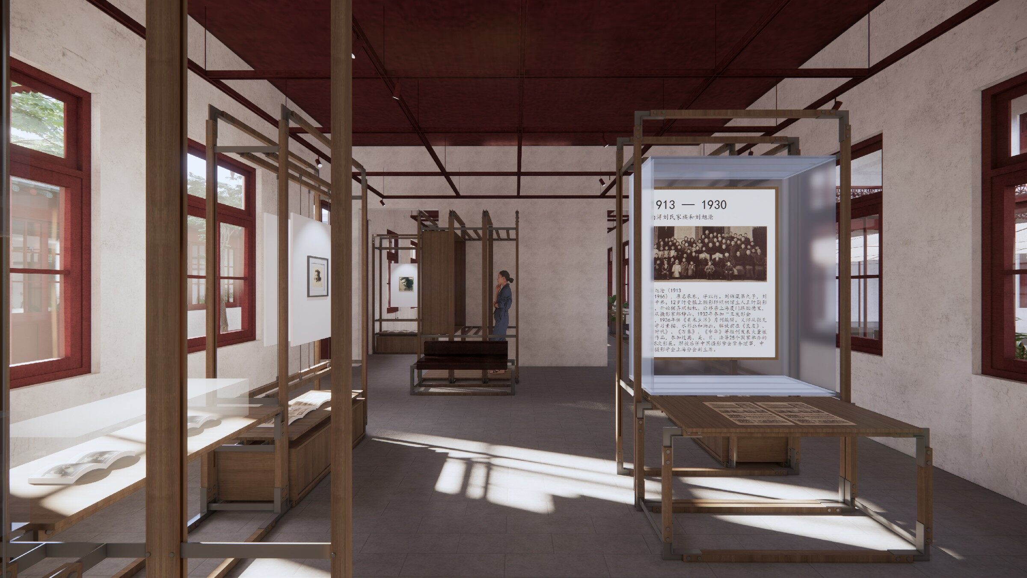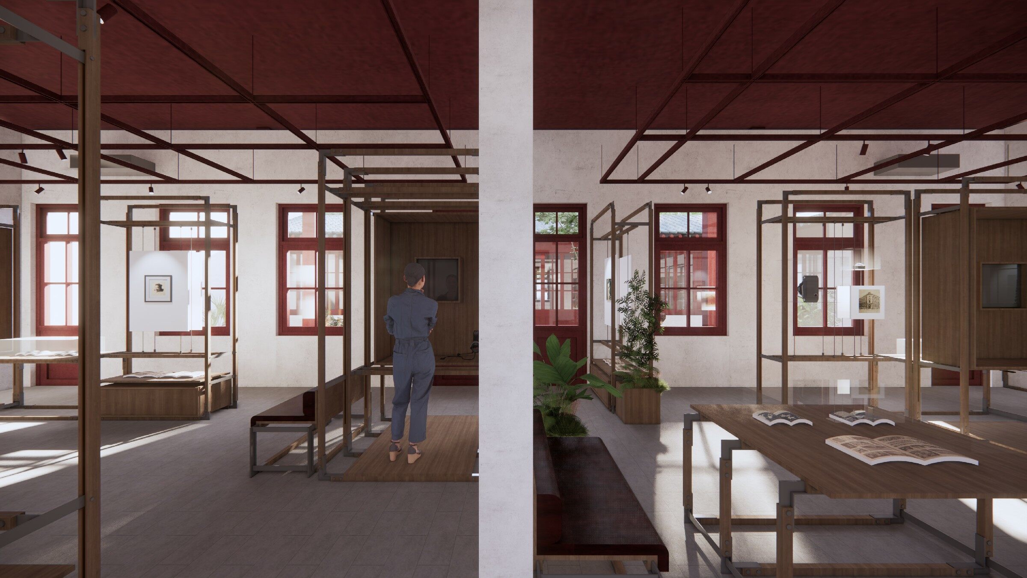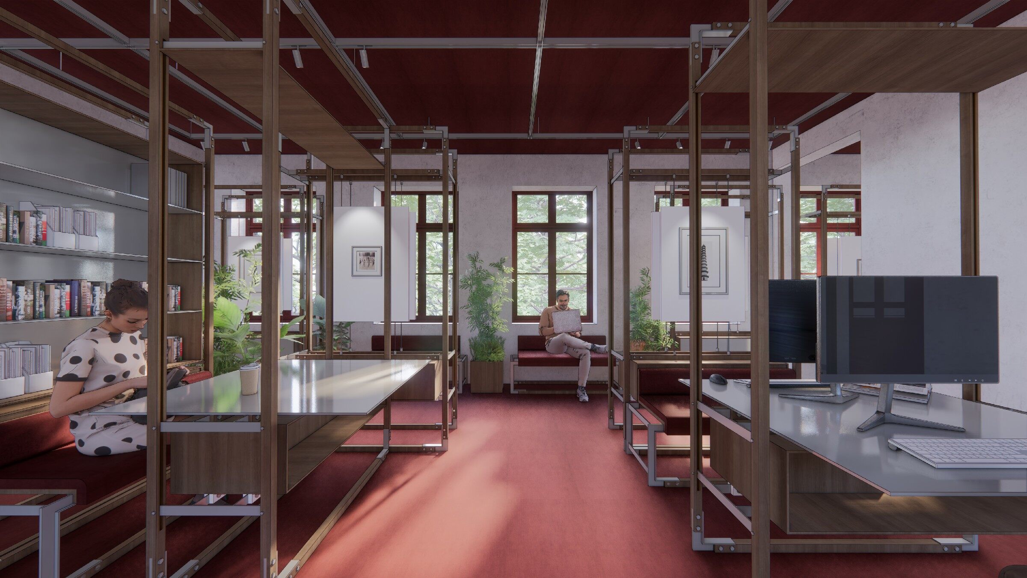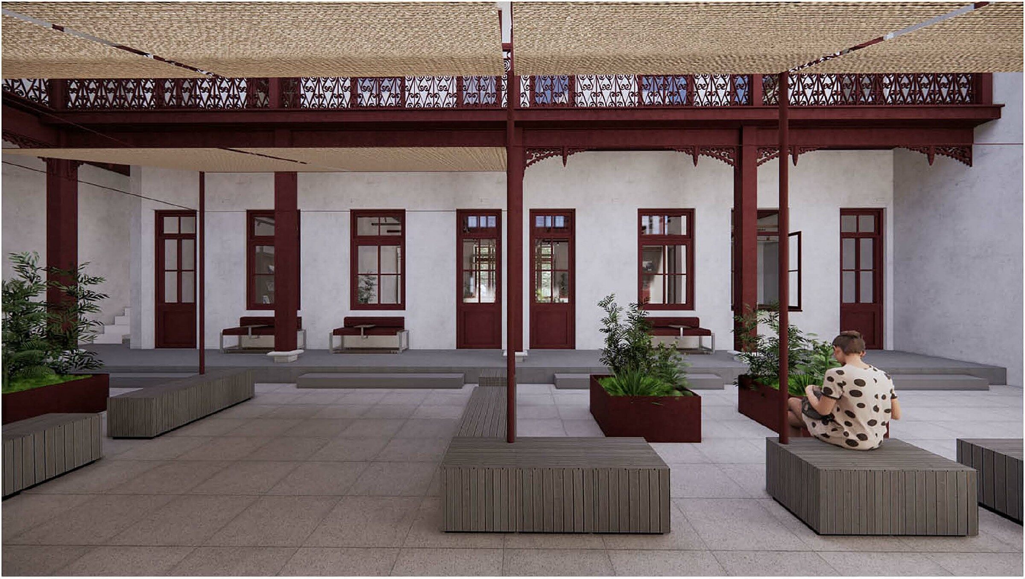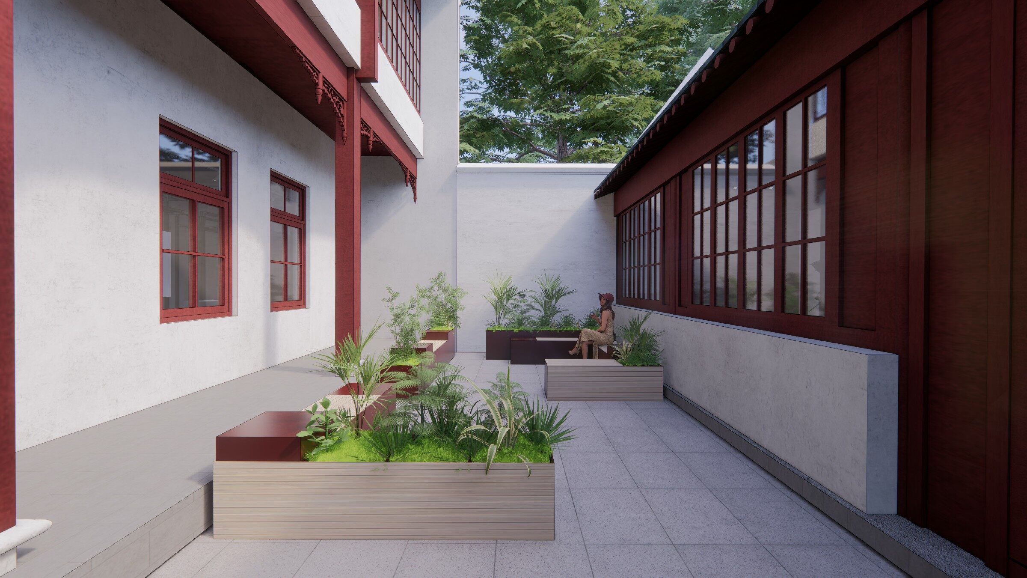刘旭沧摄影艺术馆位于小莲庄游览路线的终点,即呼应原来作为私塾的文化属性,也承载游览结束前的休闲休憩功能。利用院外的开阔空间,提供文化咖啡休闲空间,整体空间以刘氏后人刘旭沧的摄影为主题,串起南浔的民国家族历史,以及摄影所体现的历史文化故事。在不大的展览面积中,提供相对现代的艺术馆多元生态,增加吸引力,满足综合文化体验。业态包括:提供公共休闲的外摆咖啡,核心展厅的摄影主题展,以及围绕摄影主题的摄影体验空间;二层同时有针对专业观众和人员的多功能空间,以及摄影研究室,持续为这个摄影艺术馆注入活力。
Liu Xucang Photography Art Museum is located at the end of the tour route of Xiaolianzhuang, which echoes the cultural attributes of the original private school and also carries the function of leisure and rest before the end of the tour. Using the open space outside the courtyard to provide a cultural coffee and leisure space, the overall space to Liu Xucang, a descendant of the Liu family photography as the theme, stringing together the history of the Republic of Nanxun family, as well as the historical and cultural stories embodied in photography. In the modest exhibition area, it provides a relatively modern art gallery diversified ecology to increase the attractiveness and meet the comprehensive cultural experience. The format includes: out-set coffee for public leisure, photography theme exhibitions in the core exhibition hall, and photography experience space around the theme of photography; the second floor also has a multi-functional space for professional audiences and personnel, as well as a photography research room to continuously energize this photography art gallery.



