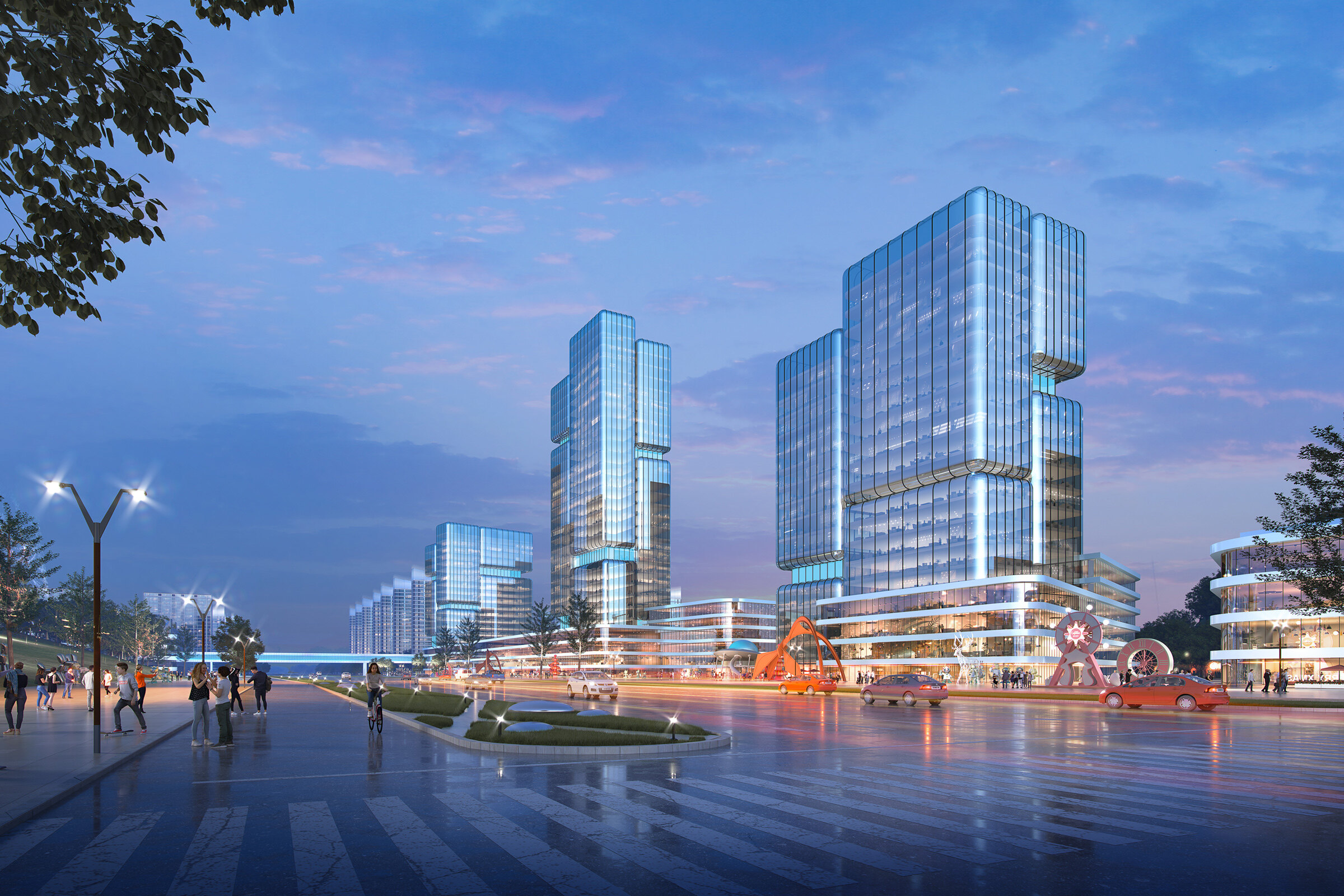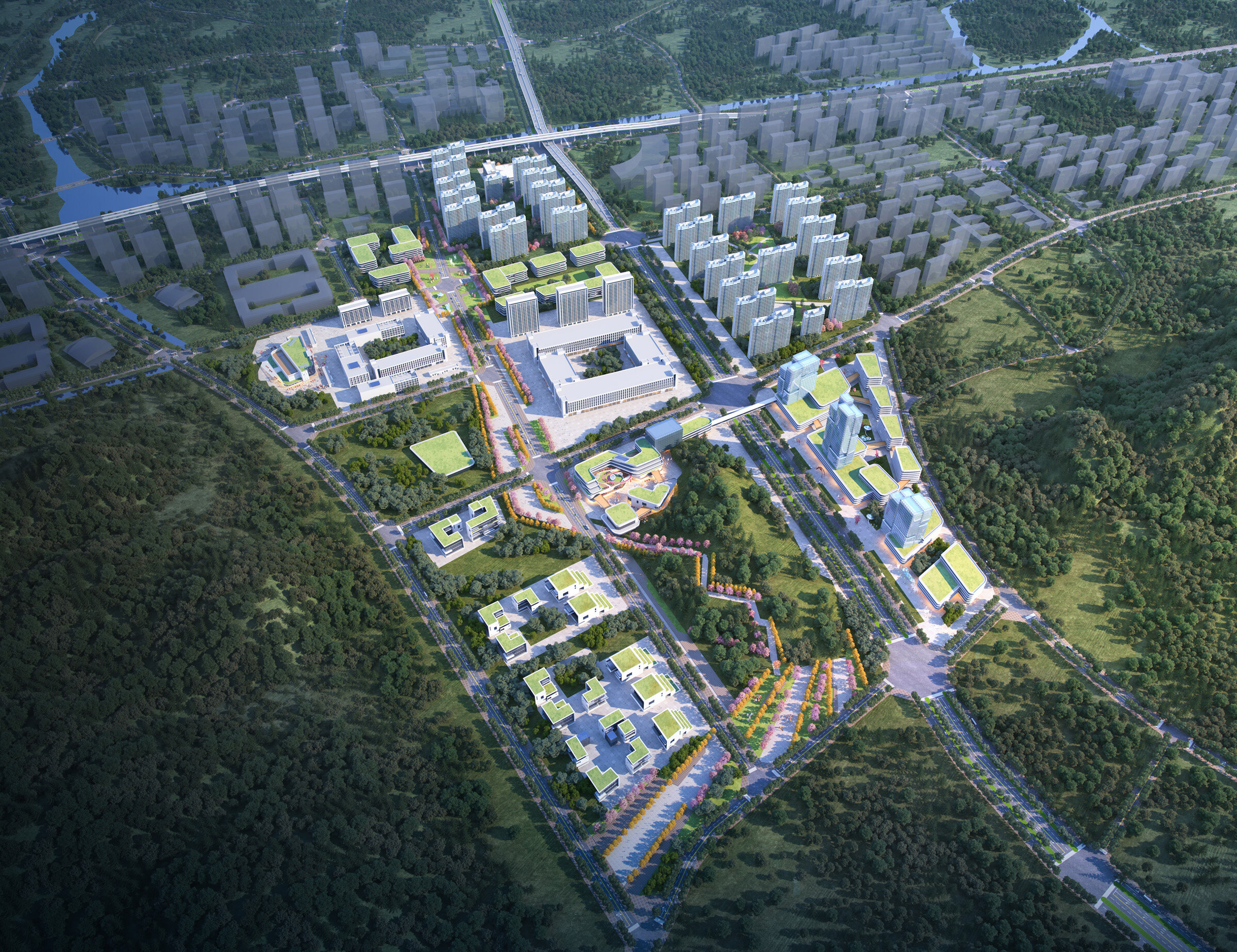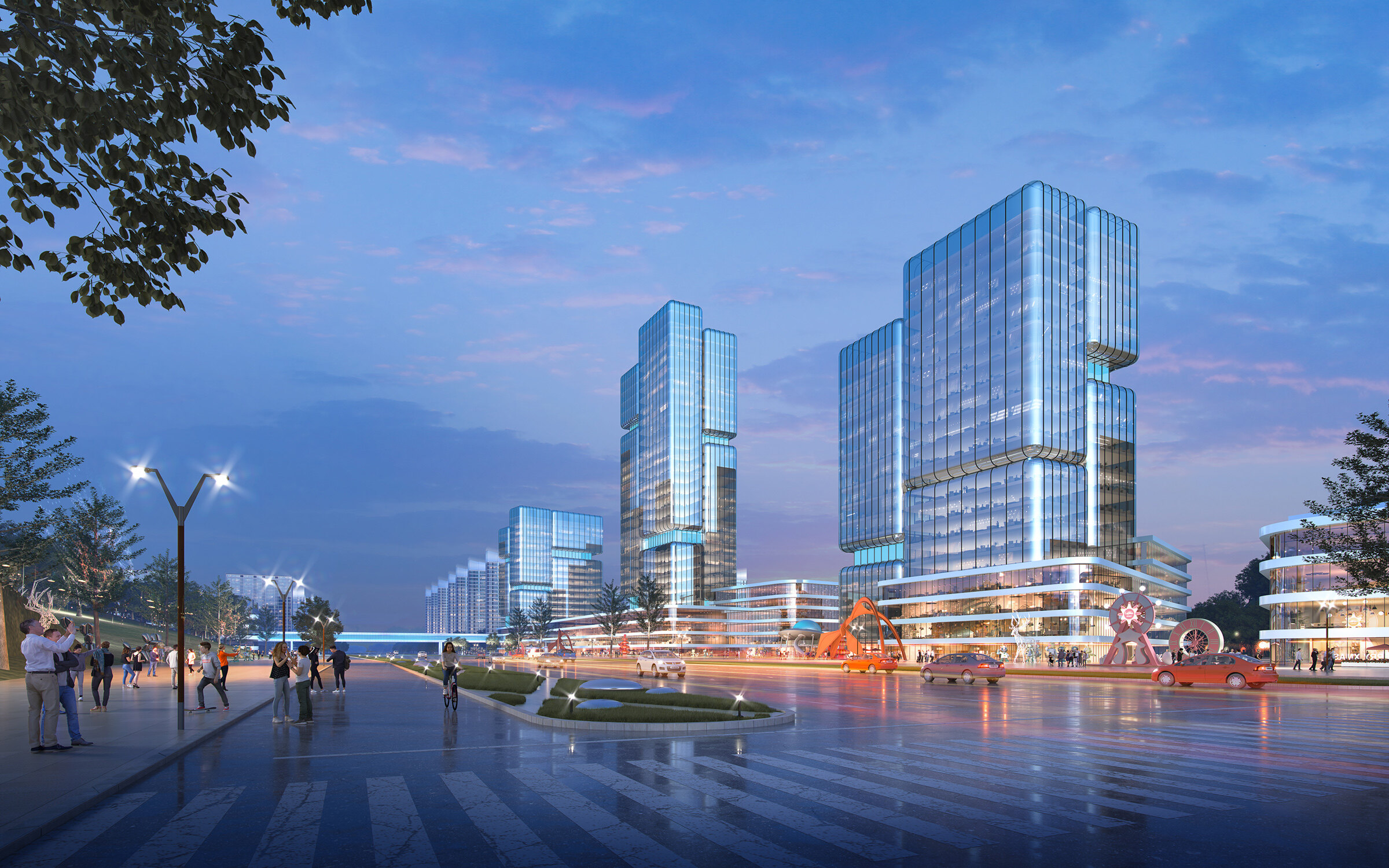项目基于整体规划结构,考虑与周边文化中心、山体公园及轨道站点的空间联系,提出“生态聚落,创智廊桥”的整体设计理念:于本次规划范围地块之上,以一条生态绿轴链接各个地块,给城市带来罕有的自然生态与休闲秘境;并以创智廊桥为设计理念,通过东西两侧多处建筑有机地联合起来,全方位、立体式打造独特的市民共享体验空间,使之成为一条串联自然的公共活力走廊,一个摩登都市的产业城市界面,两处聚合人气的综合服务中心,一个高效复合的多元门户节点,多组生态本底的缤纷社区聚落。
Based on the overall planning structure and considering the spatial connection with the surrounding cultural centers, mountain parks and rail stations, the project proposes the overall design concept of “ecological colony and creative corridor”: an ecological green axis links each plot of land in the current planning scope, bringing a rare natural ecological and leisure secret land to the city. At the same time, it is designed with the concept of “Creative Bridge”, and through the organic union of buildings on the east and west sides, it creates a unique civic sharing experience space in an all-round and three-dimensional manner, making it a public vitality corridor linking nature, a modern urban industrial city interface, two comprehensive service centers gathering popularity, an efficient composite multi-faceted gateway node, and multiple groups of ecological base colorful community clusters.



