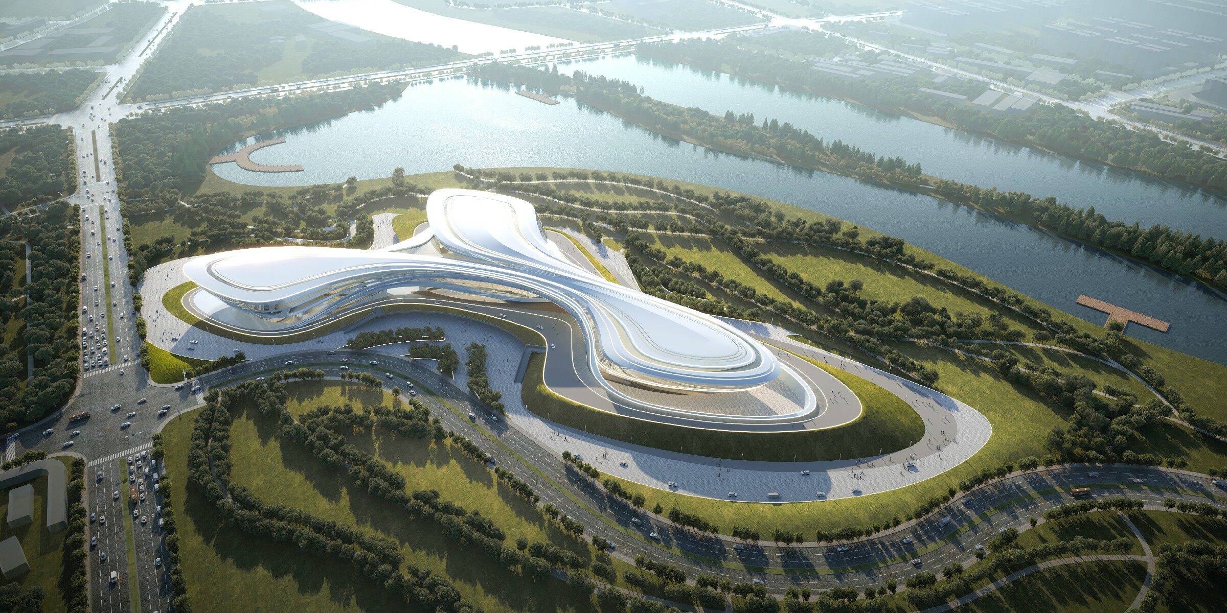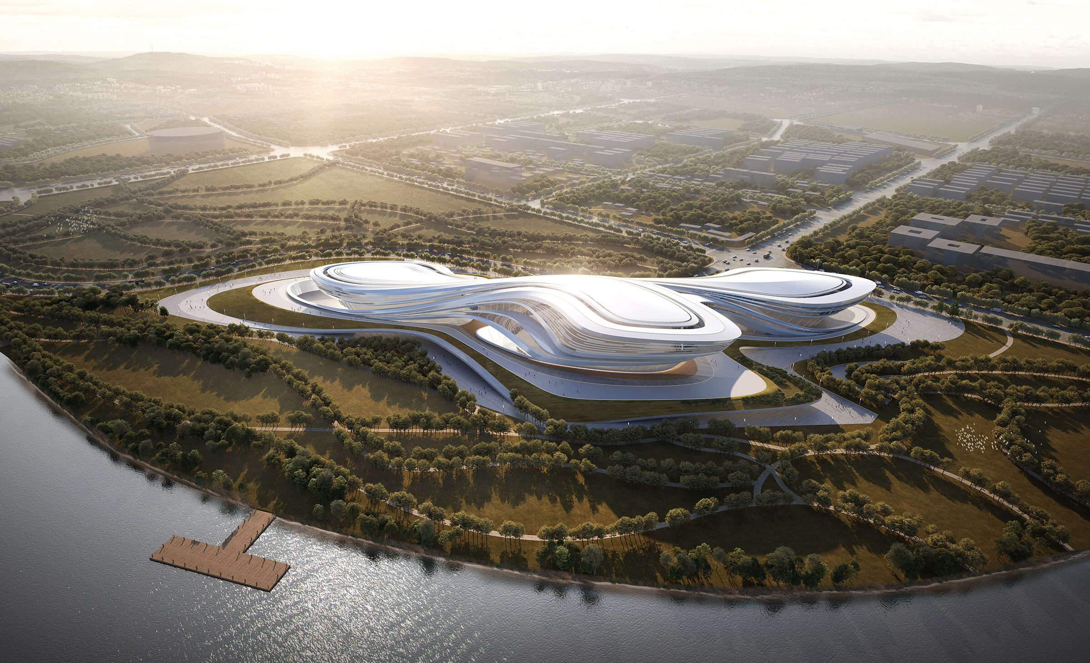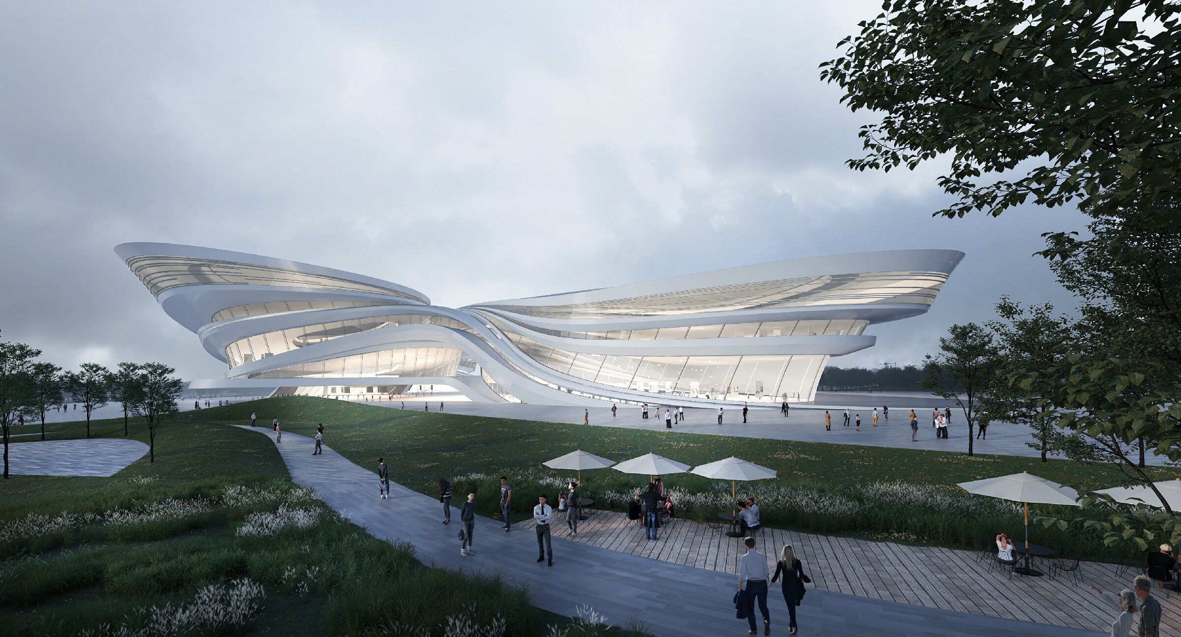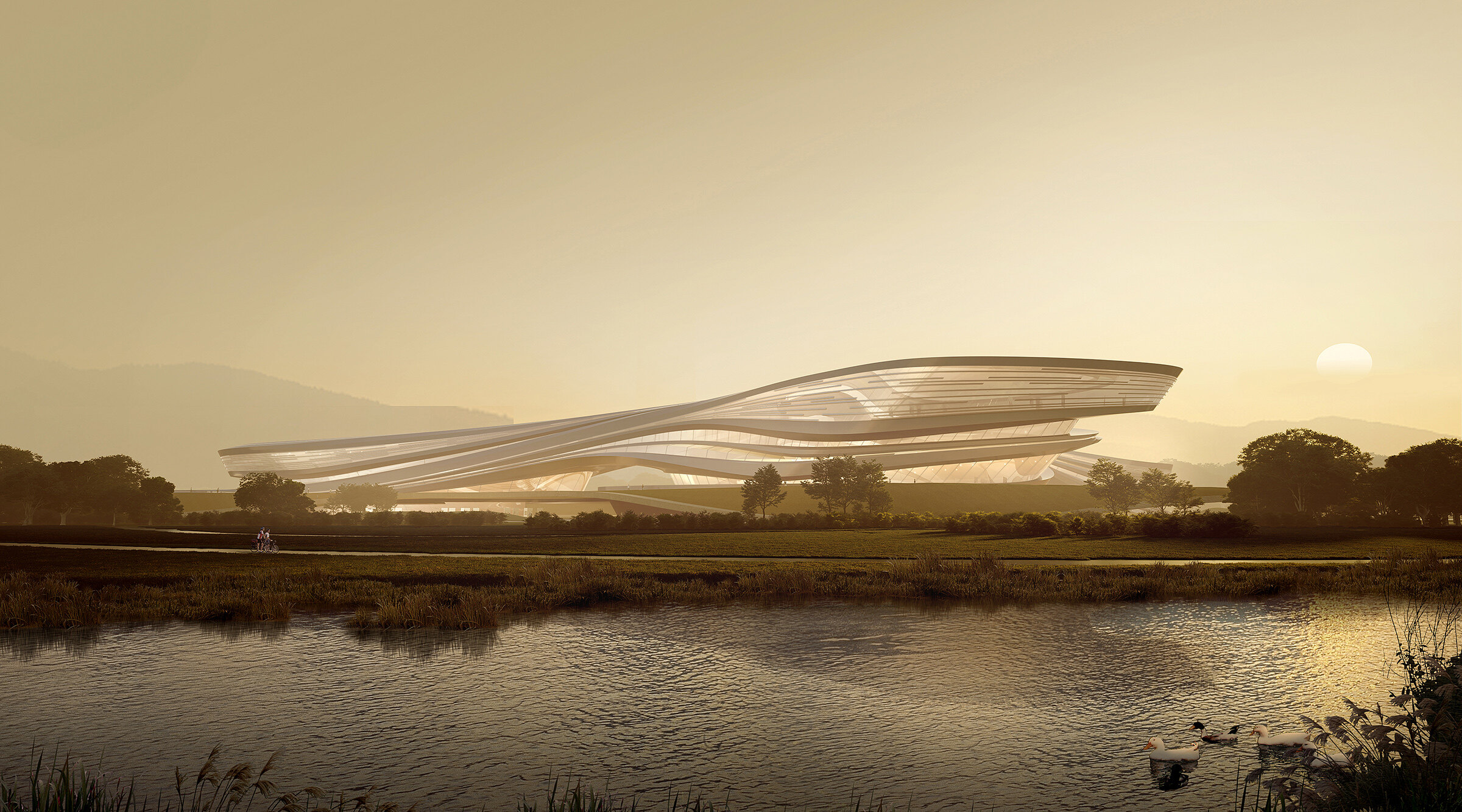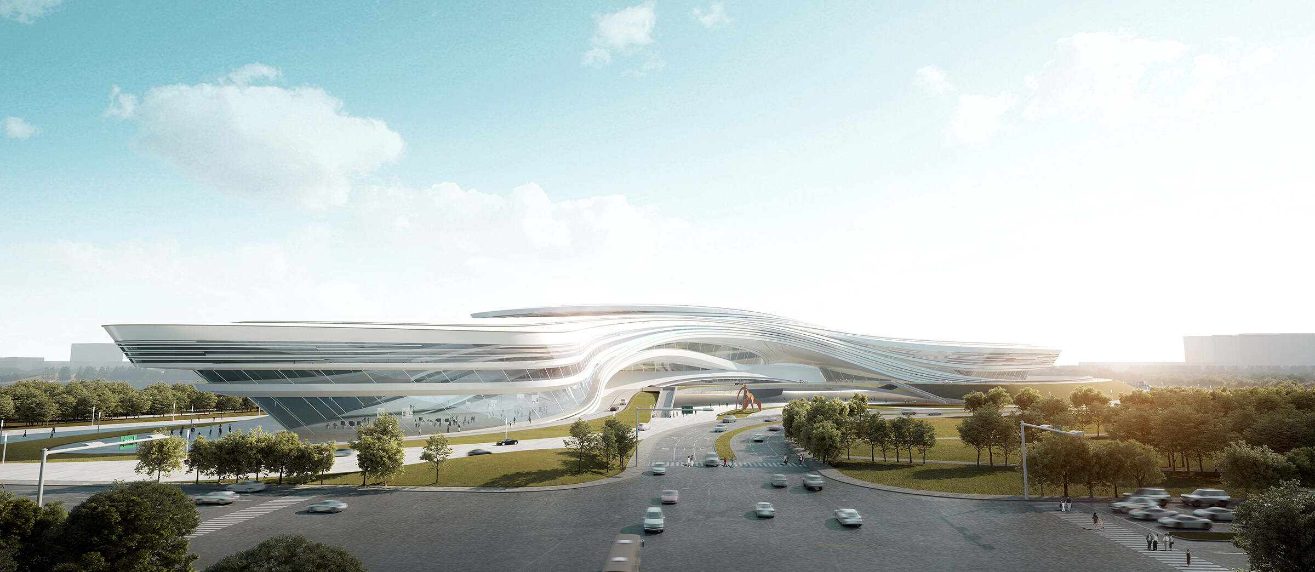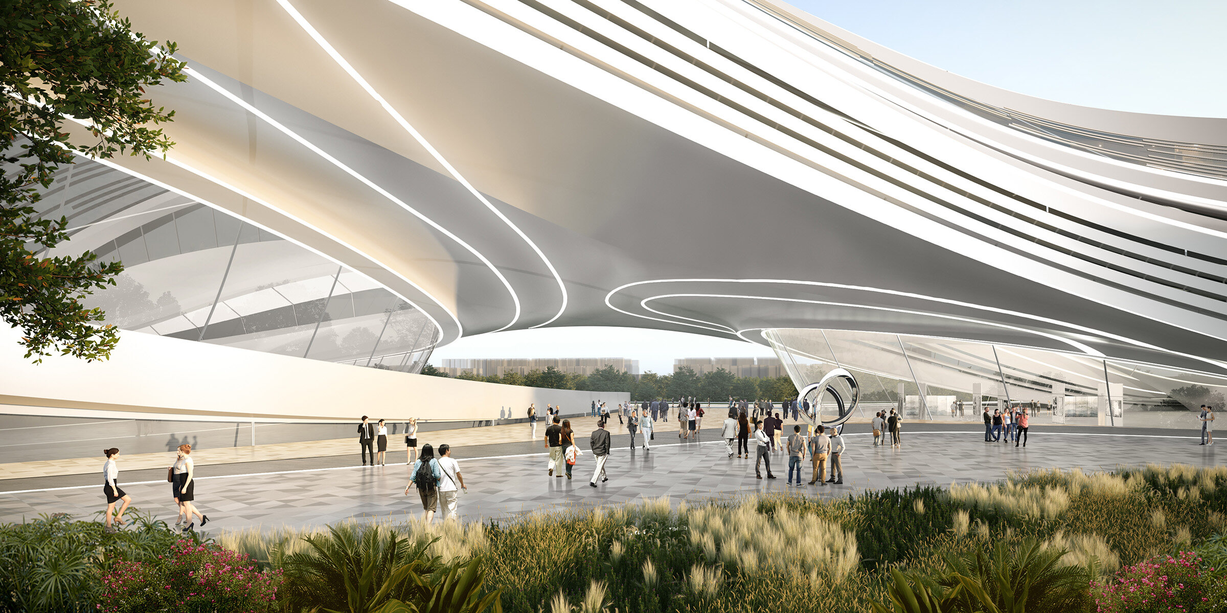从东阳的美称“婺之望县,歌山画水”出发,从东阳山水画作中提取点线肌理元素,补全与延伸线条关系,并通过计算机分析、模拟与演算模拟基地场地下的三馆之间形似分流、分立、干扰、交汇的空间关系,以“三山”作为三馆的形体意向,“两江”作为文化交汇的形体意向,呈现“三山聚两江,画水映歌山”的建筑景观。以美术馆、博物馆、图书馆多馆合一的形式体现地域文化交汇的设计理念,三馆合一象征了东阳近 2000 年特有传承的多层次文脉的融合和交汇。
Starting from the beautiful name of Dongyang “Wuzhiwang County, Song Mountain and Painted Water”, we extract the point and line texture elements from the landscape paintings of Dongyang, complete and extend the line relationship, and simulate the spatial relationship between the three pavilions under the base site through computer analysis, simulation and calculation, which resembles diversion, separation, interference and intersection, with ” Three mountains” as the form intention of the three museums and “two rivers” as the form intention of the cultural intersection, presenting the architectural landscape of “three mountains gathering two rivers, the painted water reflecting the singing mountains”. The design concept of regional cultural intersection is embodied in the form of art museums, museums and libraries, which symbolizes the integration and intersection of the multi-level cultural lineage inherited from Dongyang for nearly 2000 years.


