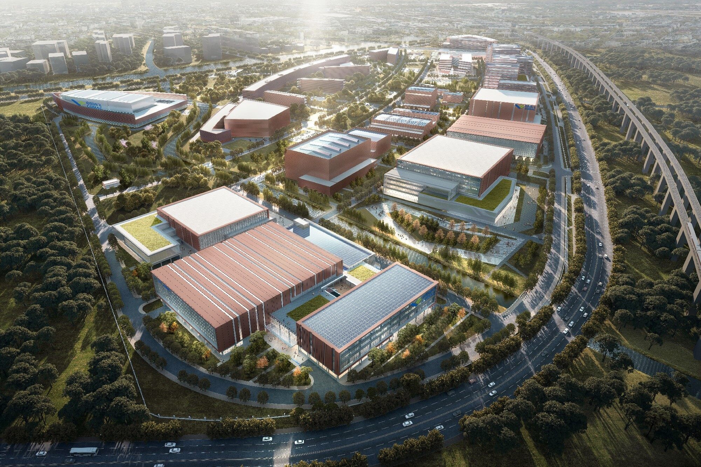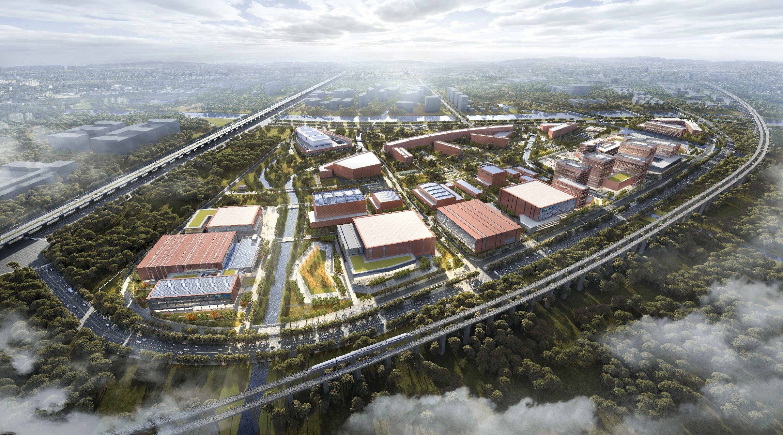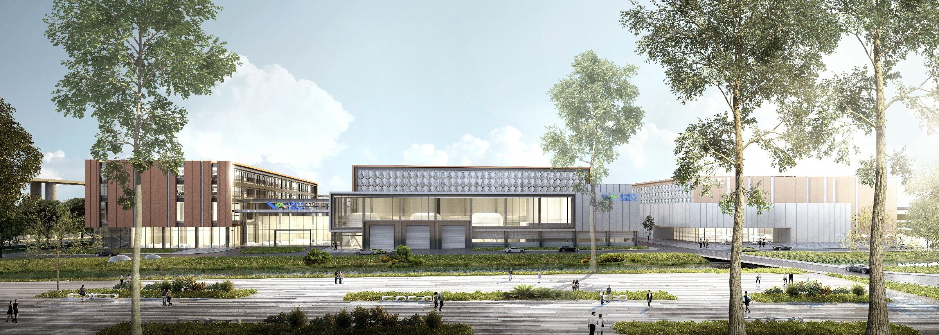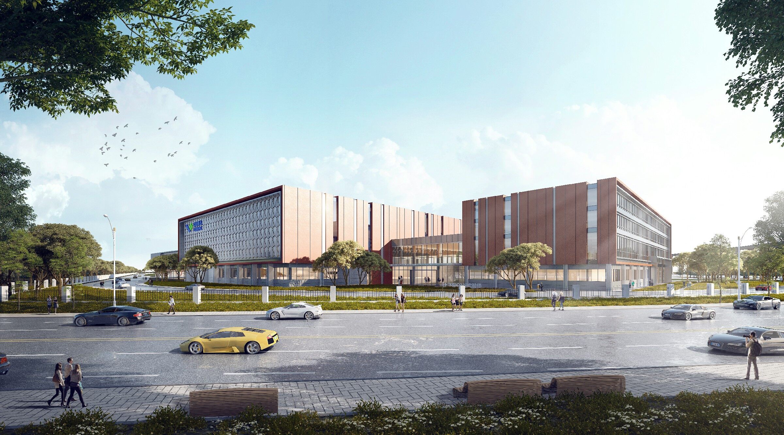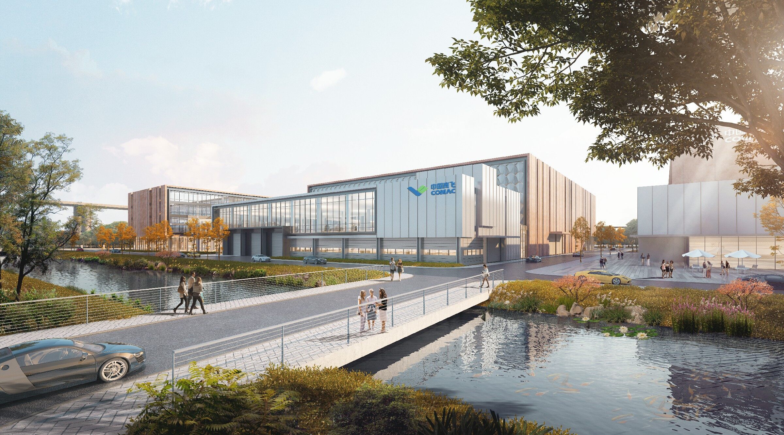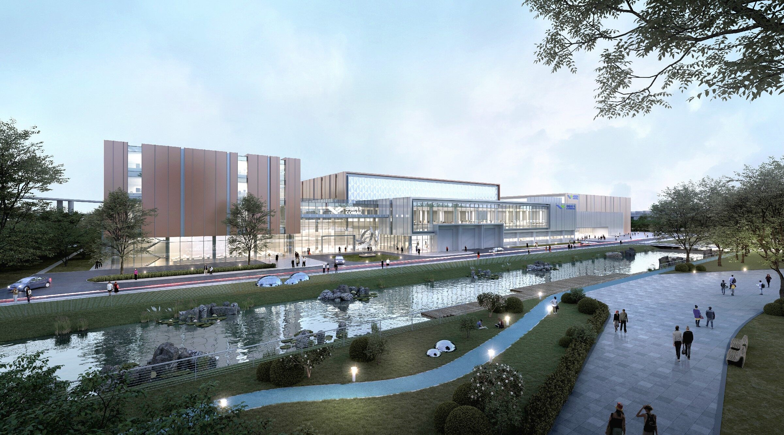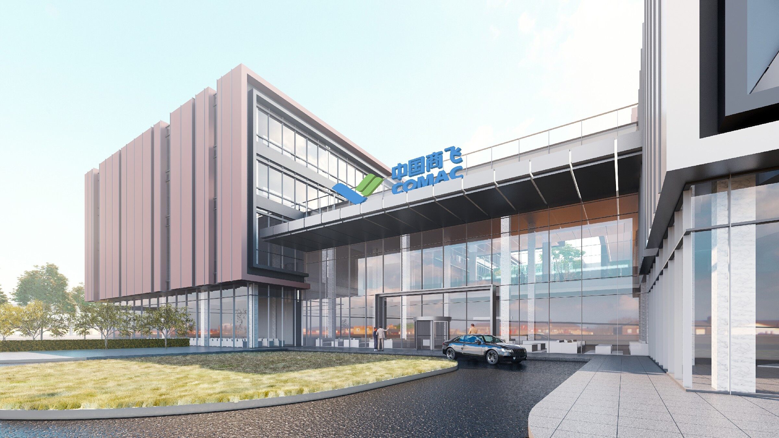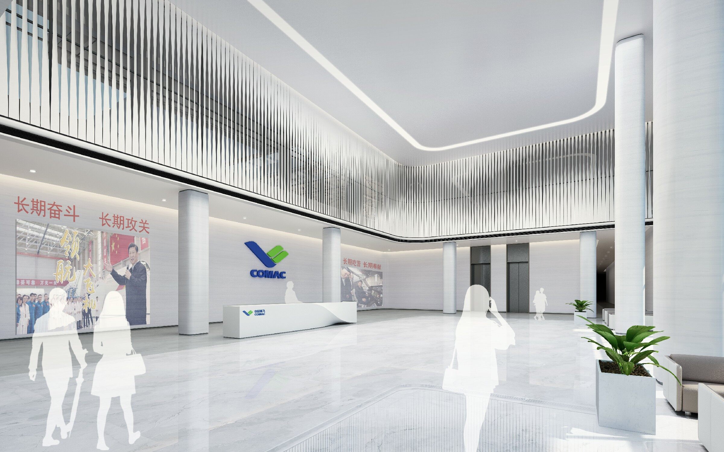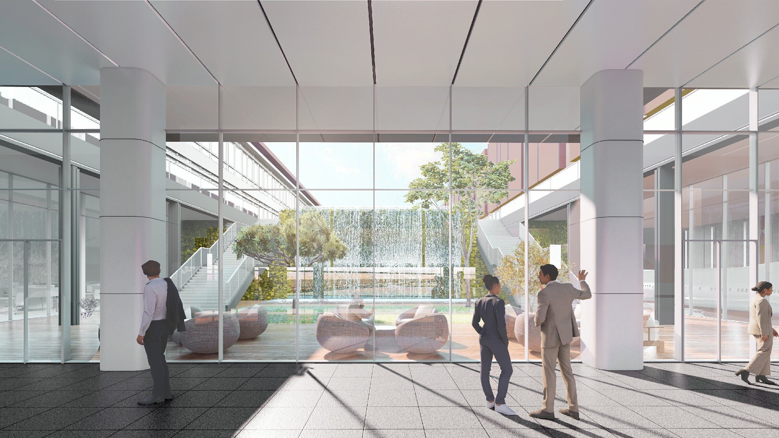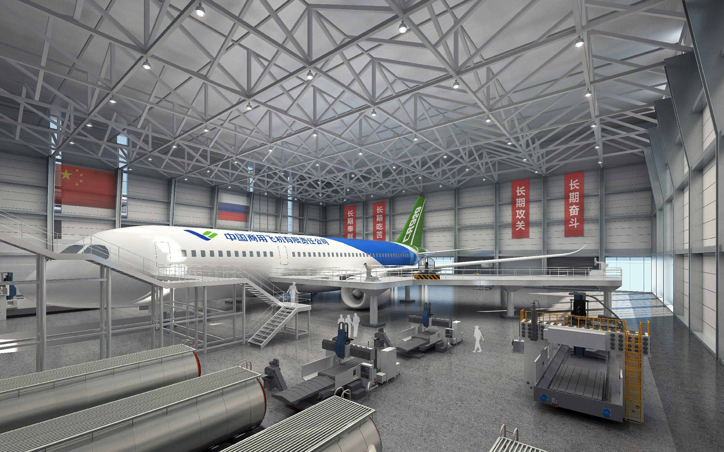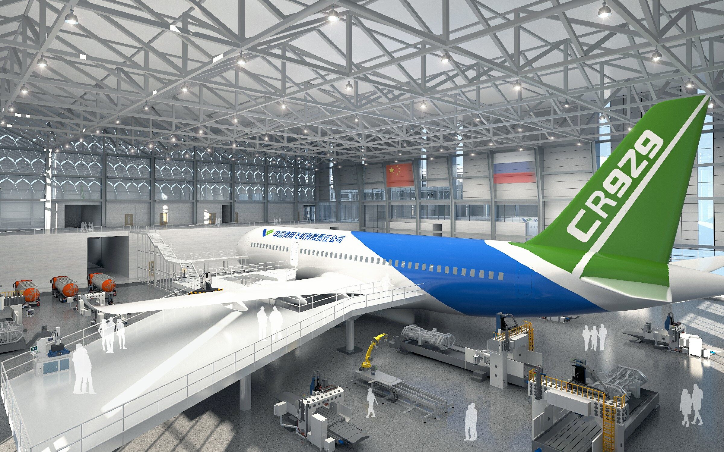项目围绕“三川汇景,商飞跃江”的设计理念,沿园区内三条现状河道打开视觉通廊,在园区西侧和河道端部形成两个公共节点,南部生活区自成一滨河节点。以兼顾对外为风貌展示的窗口、对内风格创新统一为原则,呼应场地设计策略形成正负空间,对应功能形成高低错落。低区通过虚实对比回应园区整体风貌,高区通过阴阳相生回应城市可识别性界面,实现为城市天际线织补添新,改善园区已有建筑、形造、景观现状,将该园区打造为共享多元、拥有未来产业风貌的对外城市企业名片的设计愿景。
The project concentrates on the design concept of “three rivers pool together into landscape, commercial aircrafts leap over rivers”, opening the visual corridor along the three existing rivers in the park, forming two public nodes on the west side of the park and at the end of the river, and a riverside node in the living area in the south. With the principle of both opening a window for displaying towards outside and making features innovative and unified towards inside, it echoes the site design concept to form positive and negative space and form a staggered height according to corresponding functions. The lower area responds to the overall style of the park through virtual and real comparison and the higher area responds to the urban recognizable interface through the interaction of yin and yang, realizing the design vision of filling the urban skyline, improving the current situation of the park’s existing buildings, shapes and landscapes, and building the park into an outward business card of enterprise which is diversified and has future industrial features.

