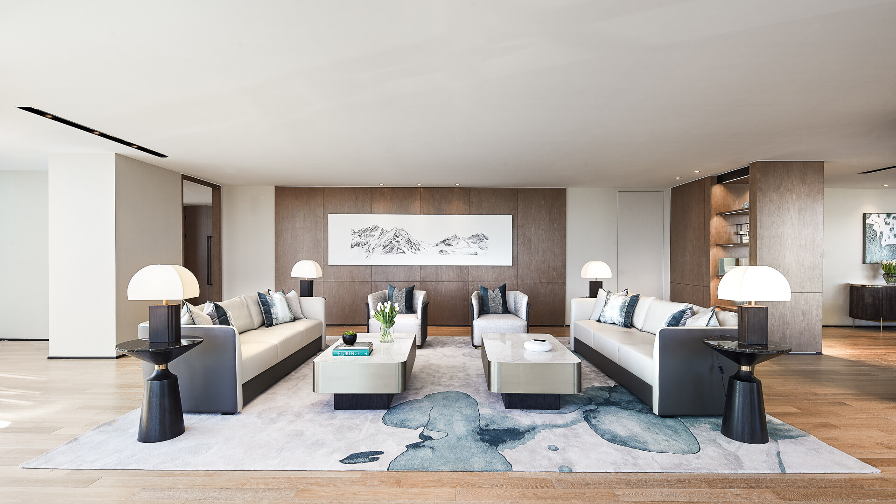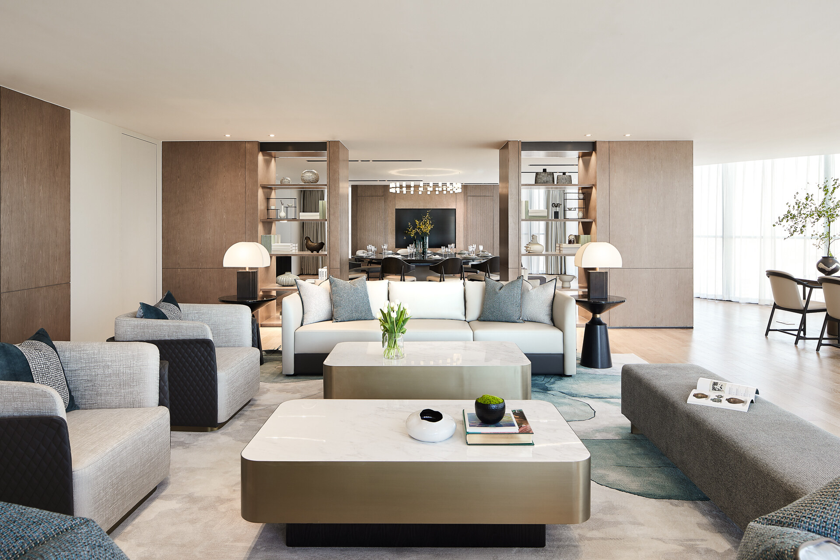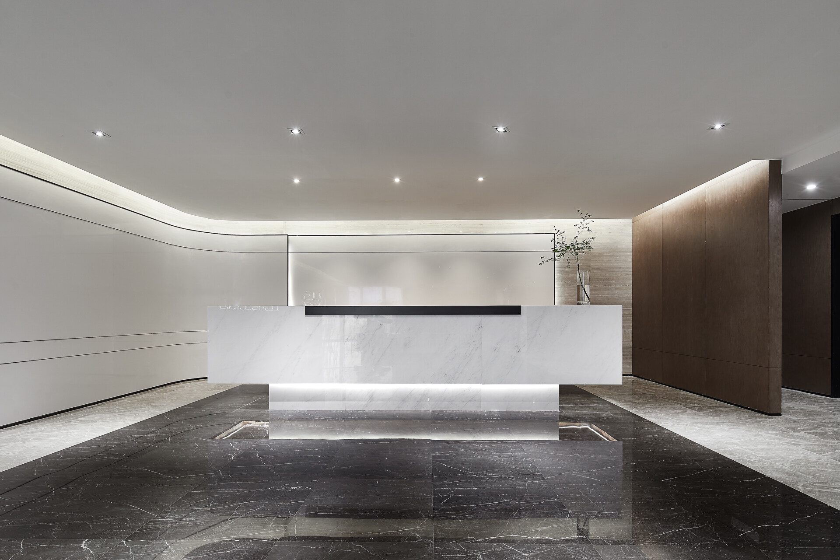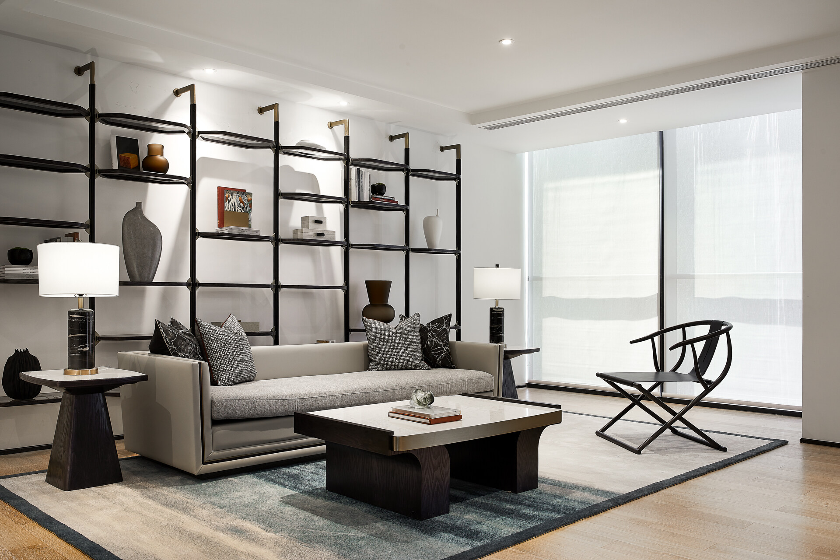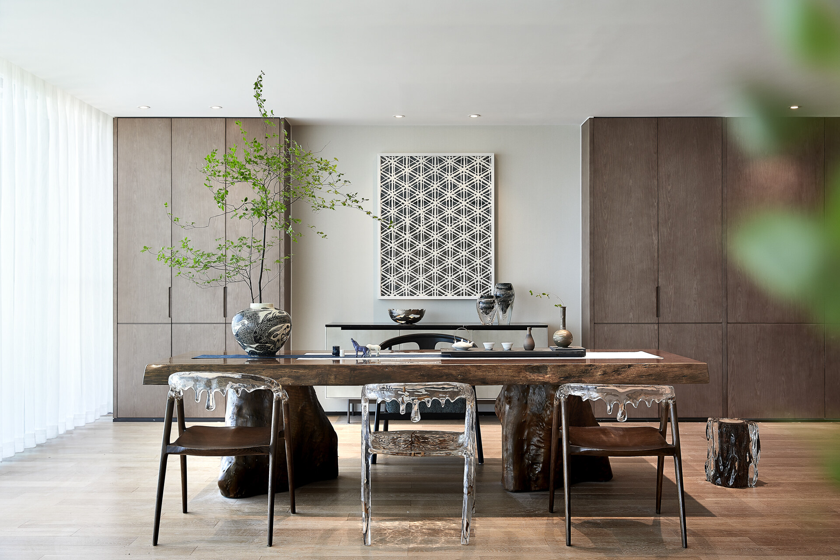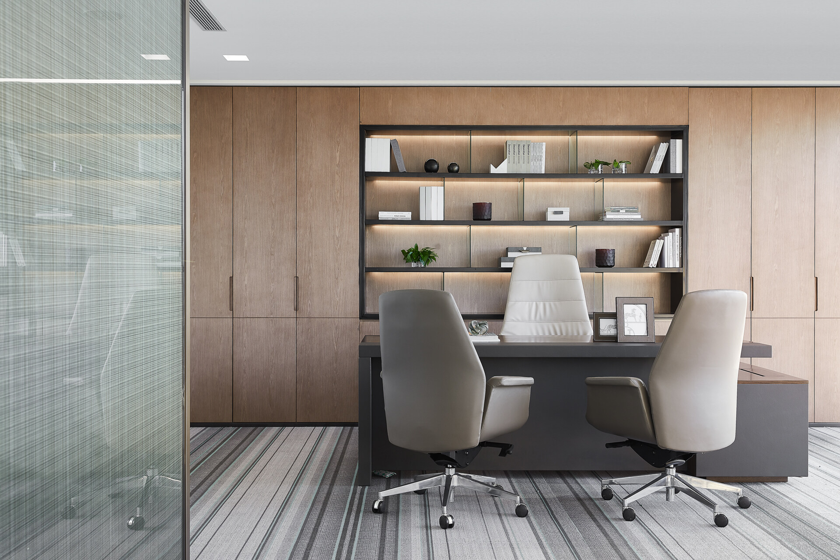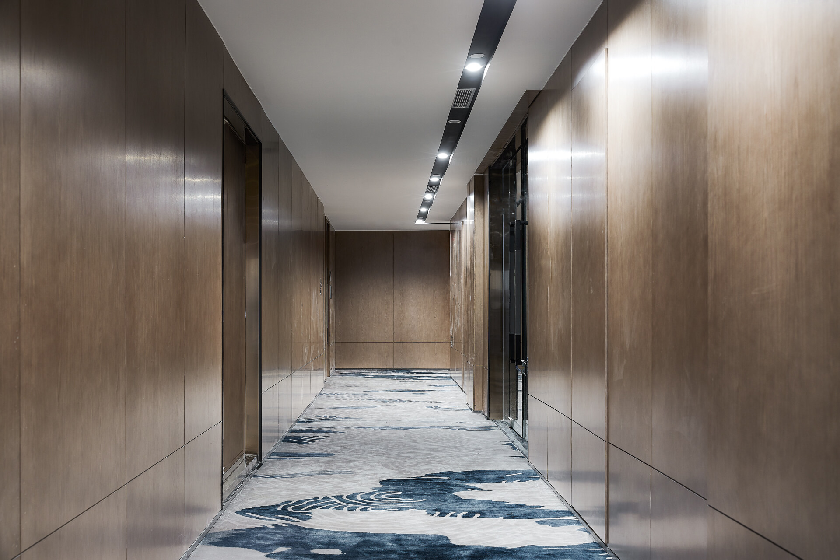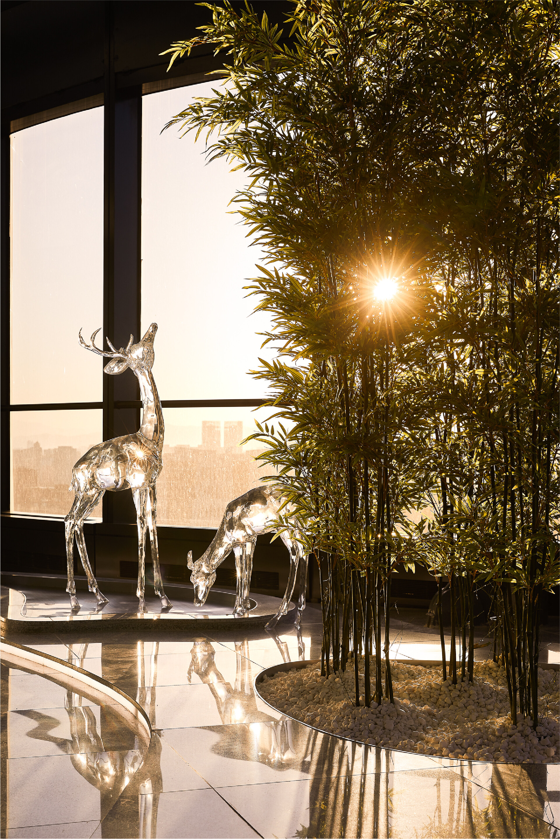“普通的事物包含着最深沉的奥秘…… 如果一张建筑平面图能够向我们描述些什么,那么应该就是人与人之间的关系,空间中存在能够记录人踪迹的元素,比如墙壁、门窗和楼梯,它们先将人的使用空间分割开来,然后再选择性地将他们组合在一起。”在设计过程中,针对昆仑健康保险办公职场的功能属性,设计方认为首先需要解决的问题在于外部访客人群与内部工作人群的自然分离,使两个主要群体在各自的活动范围内不会发生不必要干扰。而在特定的位置设置交互空间,以使得两个群体之间产生联系。办公区域范围内,设计方重点考虑办公舒适性,因此各层都设定了员工休息及活动空间,为员工提供更好的工作体验。
“Ordinary things contain the deepest mysteries …… If an architectural plan can describe something to us, it should be the relationship between people, and the existence of elements in the space that can record the traces of people, such as walls, doors, windows and stairs, which first divide the space for human use, and then selectively combine them together.” During the design process, in response to the functional attributes of the office workplace of Kunlun Health Insurance, the designers believed that the first issue to be addressed was the natural separation of the external visitor population from the internal working population, so that the two main groups would not interfere unnecessarily within their respective spheres of activity. Interaction spaces were set up at specific locations to allow for a connection between the two groups. Within the office area, the designers focused on office comfort, so each floor was designed with break and activity spaces for employees to provide a better working experience.


