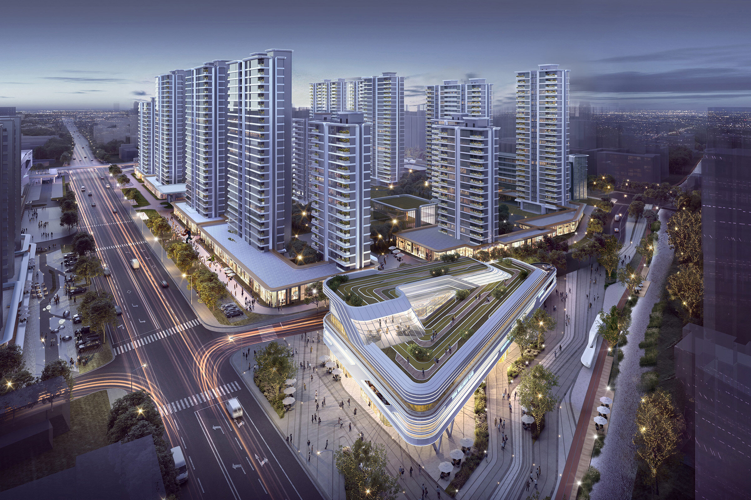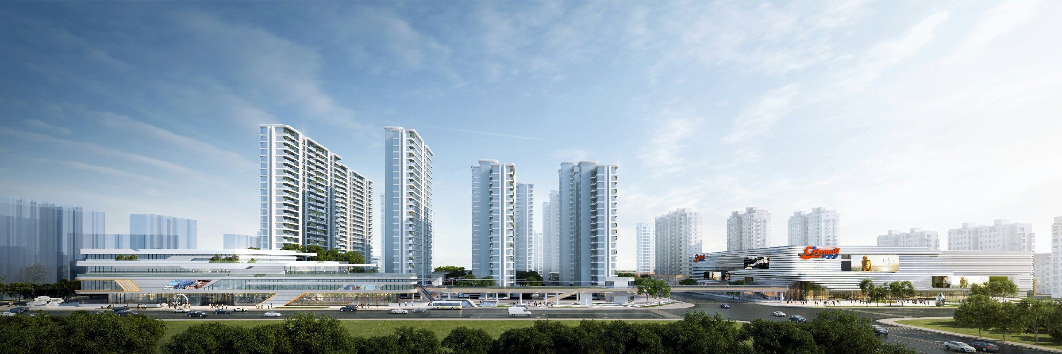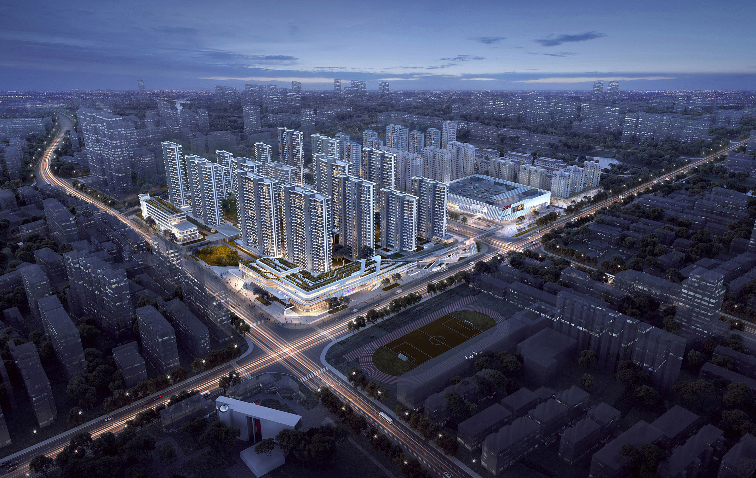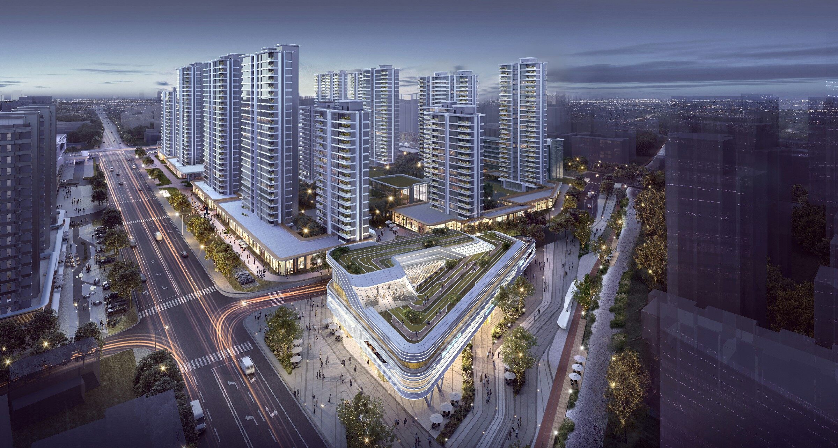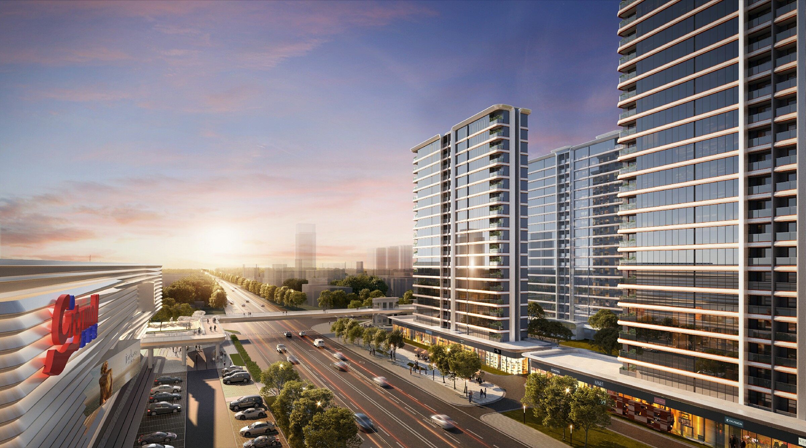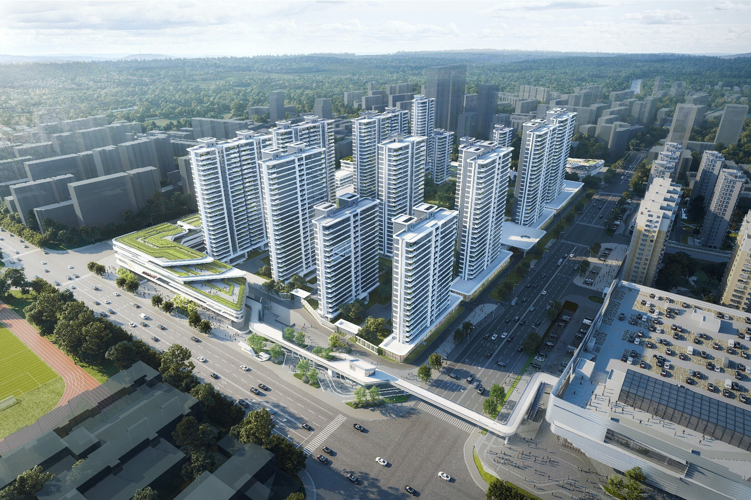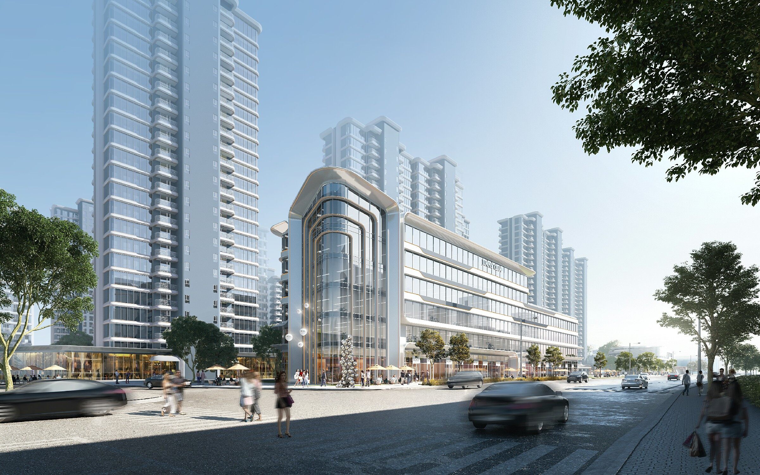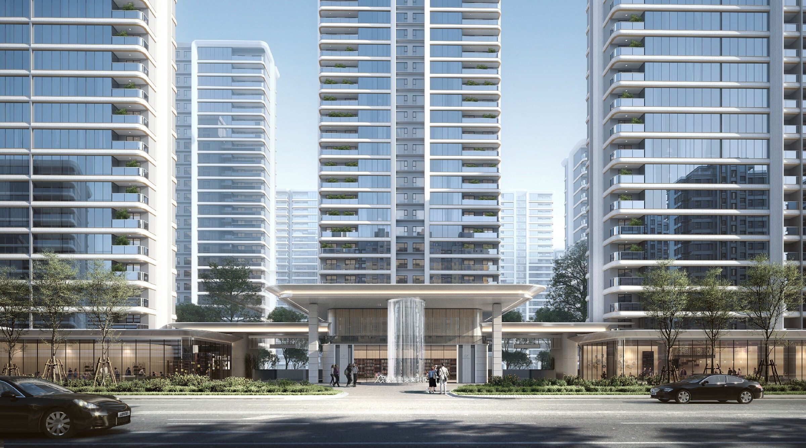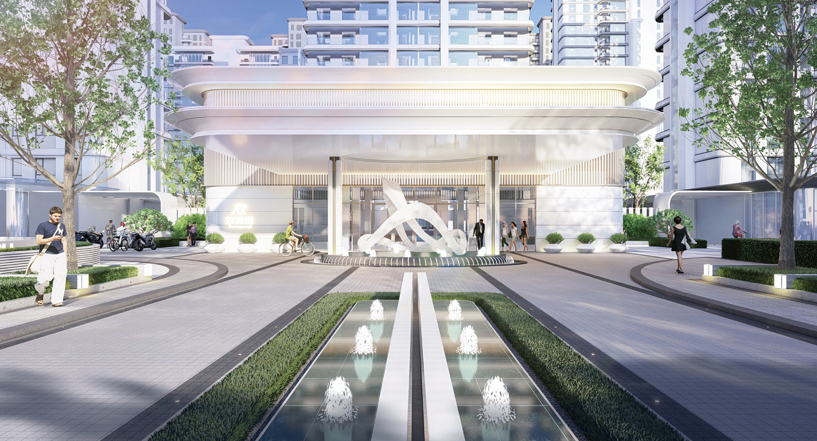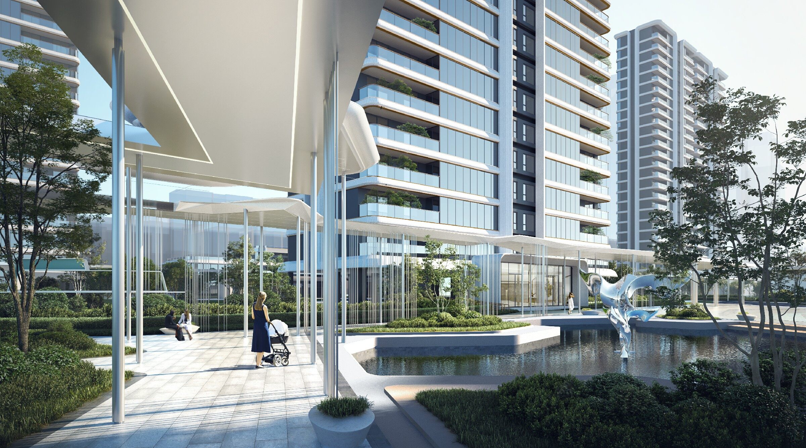本试点旨在继承嘉兴-海宁“潮”城文化特色,利用现有生态资源,打造“潮”城山水——“可行”“可望”“可居”“可游”的幸福未来社区,为推动海宁城市更新建设树立践行典范;同时以“人本化”为核心,以区域带动为目标,保留城市记忆的同时面向未来,彰显活力社区、健康社区、生态社区优势。新建地块的设计从园林与城市“相成、入画”的愿景出发,利用当地原有的江南韵味,与城市规划所倾向的打造城市园林意愿,提炼出了海宁双漾里未来社区的“造园”主题。改造地块的设计提取霓裳的缠绕、交织和流动为设计元素来构筑Citymall的新潮形象,突破方整体块与传统商业形象,将时尚飘带的立面融入旧城商业更新,衔接未来社区,激活旧社区活力。
The purpose of this project is to inherit the cultural characteristics of Jiaxing-Haining “Chao”, make use of the existing ecological resources, create a “Chaocheng” landscape – a “feasible”, “expected”, “habitable” and “tourable” future community, and set a model for promoting the urban renewal and construction of Haining; At the same time, with “people-oriented” as the core and regional driving as the goal, we should keep the memory of the city while facing the future, and highlight the advantages of the dynamic, healthy and ecological community. The design of the new-built plot is based on the vision of “mutual promotion and co-drawing” between the garden and the city, using the original charm of the south of the Yangtze River, and the intention of building urban gardens that the urban planning tends to, to extract the “gardening” theme of Haining Shuangyangli future community. The design of the renovated plot extracts the twining, interweaving and flowing of neon clothes as the design elements to build the trendy image of Citymall, breaking through the square block and traditional commercial image, integrating the fashionable ribbon facade into the commercial renewal of the old city, connecting the future community, and activating the vitality of the old community.

