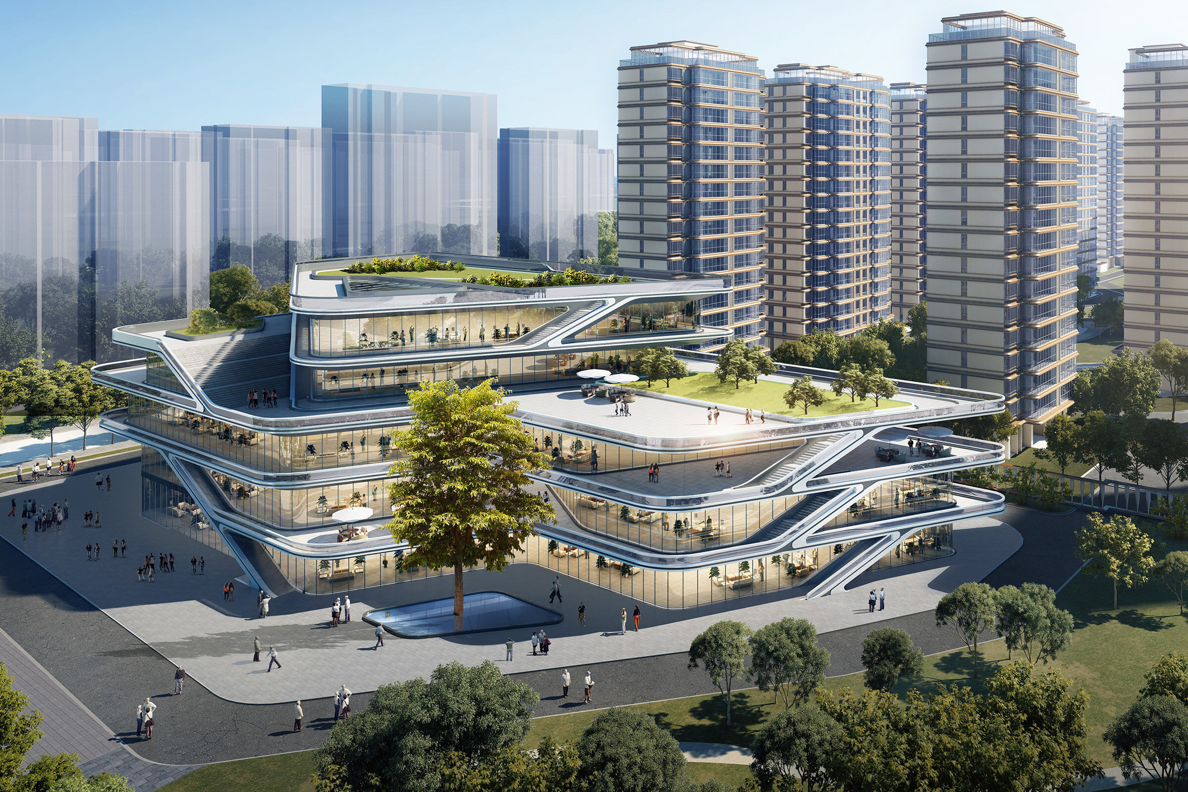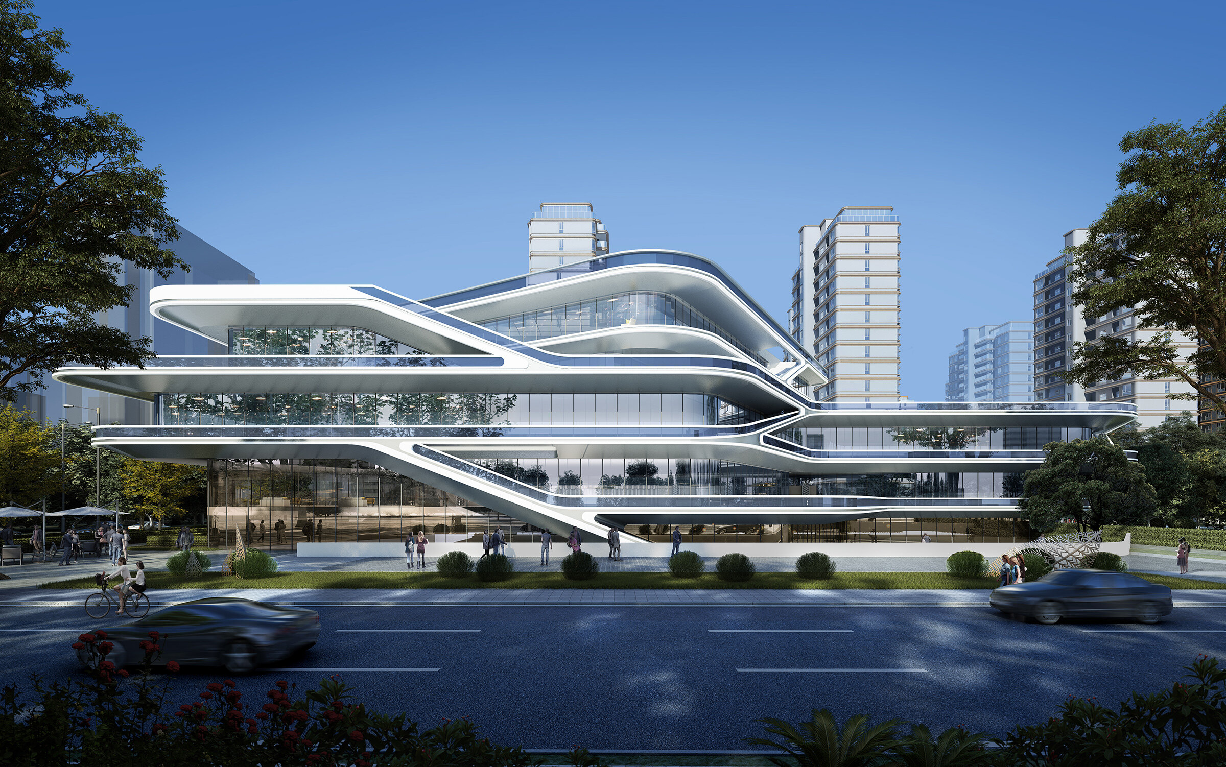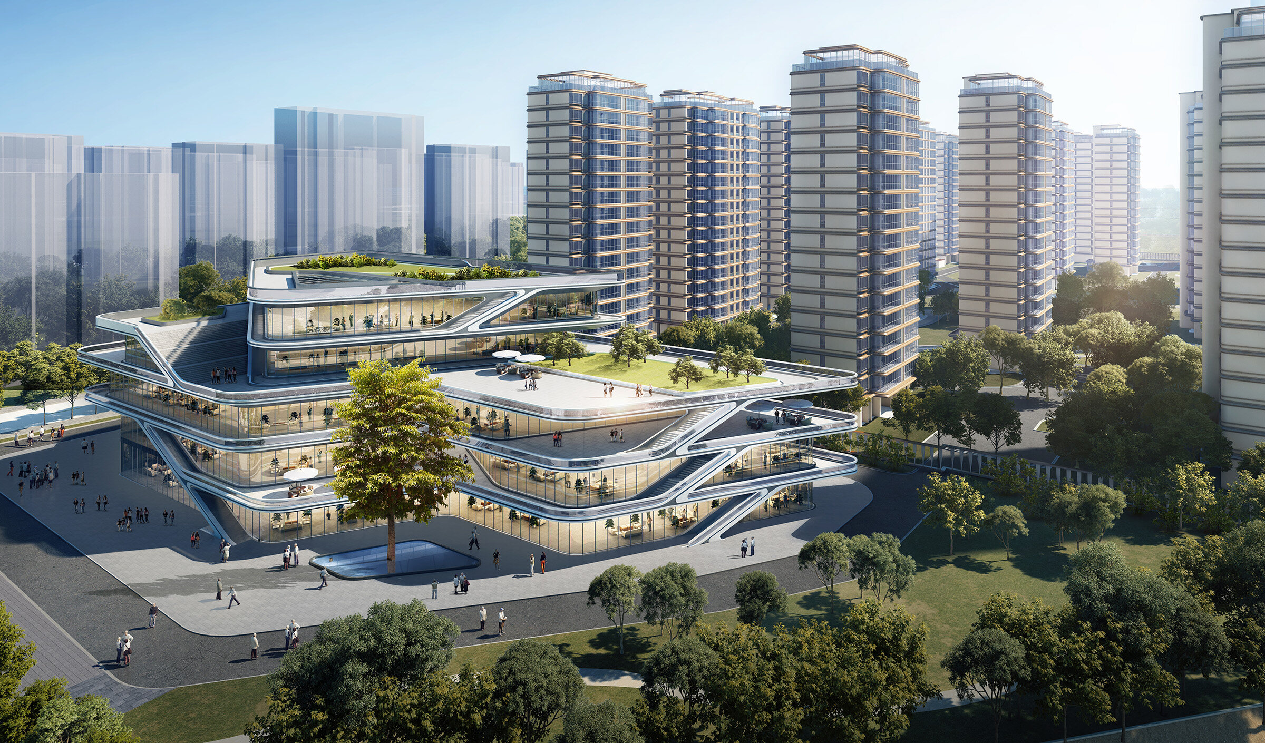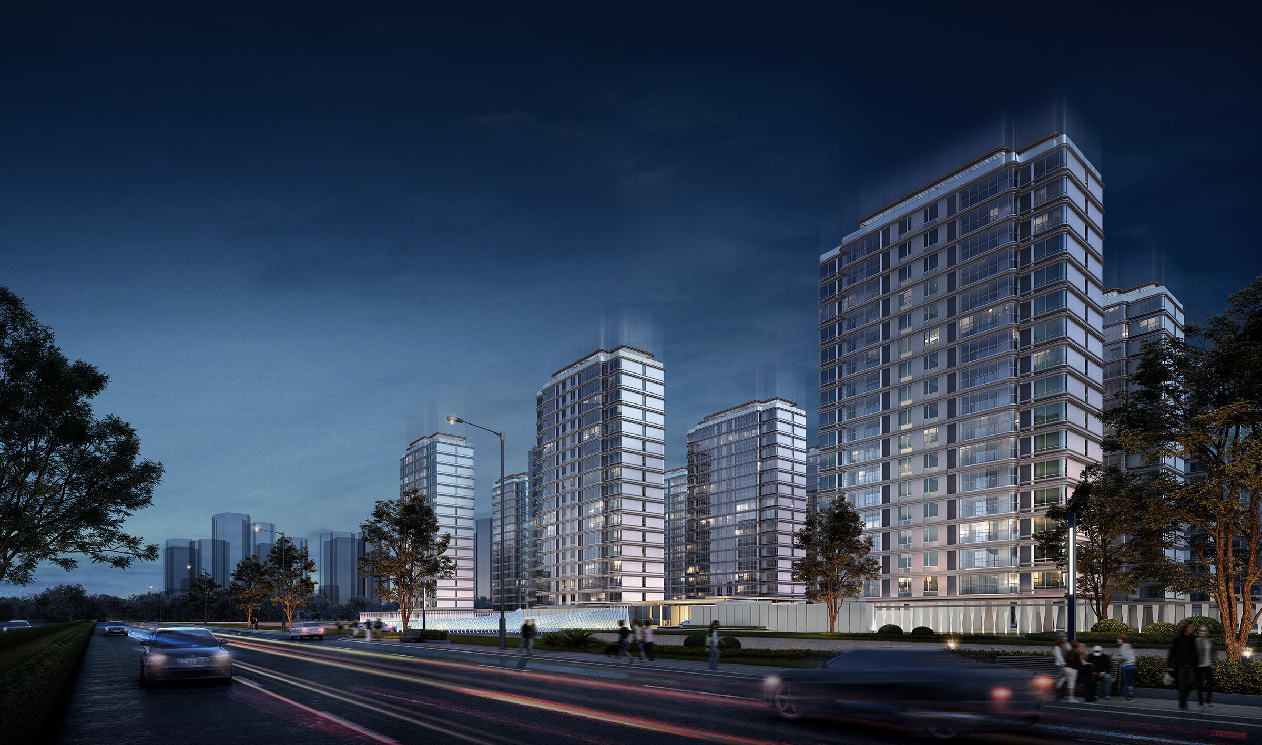通过对基地的个性和特色的演绎、创新,使本地块成为既具有淳朴生活气息,又具有高层次城市品味的自然、成熟的居住空间。方案设计保持、提升地形及自然景观的资源优势,节约用地,遵循可持续发展理念,体现生态原则、科技原则和文化原则,营造一个集协调的物质环境、高雅的居住文化为一体的新型居住社区。
By interpreting and innovating the personality and characteristics of the base, the site becomes a natural and mature living space with both a simple living atmosphere and a high level of urban taste. The scheme design maintains and enhances the resource advantages of topography and natural landscape, conserves land, follows the concept of sustainable development, embodies the principles of ecology, technology and culture, and creates a new residential community that integrates a harmonious physical environment and an elegant residential culture.




